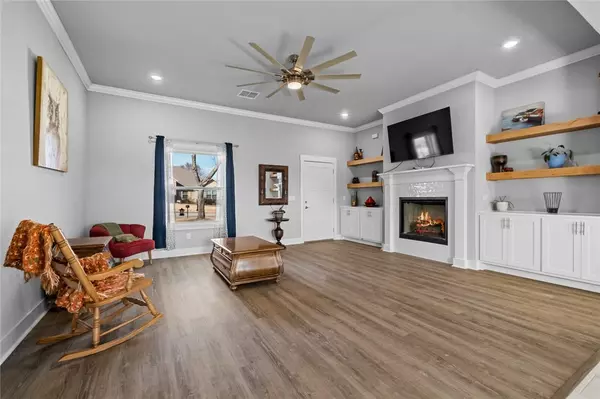$368,000
$364,999
0.8%For more information regarding the value of a property, please contact us for a free consultation.
11 Briscoe Ln Bella Vista, AR 72715
3 Beds
2 Baths
1,703 SqFt
Key Details
Sold Price $368,000
Property Type Single Family Home
Sub Type Single Family Residence
Listing Status Sold
Purchase Type For Sale
Square Footage 1,703 sqft
Price per Sqft $216
Subdivision Lockhart Sub Bvv
MLS Listing ID 1293196
Sold Date 12/19/24
Bedrooms 3
Full Baths 2
HOA Y/N No
Year Built 2022
Annual Tax Amount $2,411
Lot Size 0.310 Acres
Acres 0.31
Property Description
Convenience and Style Await!! This stunning three-bedroom, two-bath brick home sits on a level lot just two minutes from I49. Offering an unbeatable combination of location and modern living, this home is sure to check all your boxes. Step inside to discover custom cabinetry, quartz countertops, and stainless steel appliances that elevate the kitchen's appeal. Open living area is perfect for both relaxation and entertaining, while the luxury vinyl plank flooring throughout provides durability and elegance. Designed with accessibility in mind, the bathroom shower is ready for added safety and ease of use—ideal for those who value convenience and peace of mind. A spacious backyard, complete with a covered patio, it offers the perfect space for outdoor dining, entertaining, or simply relaxing while enjoying the fresh air. If you're commuting, entertaining, or enjoying quiet evenings at home, this property delivers the perfect blend of comfort, practicality, and plenty of outdoor space. Make this house your next home!
Location
State AR
County Benton
Community Lockhart Sub Bvv
Zoning N
Direction From Bentonville, take 49 to the Highlands Exit. Turn right on Rocky ell Hollow Road. Turn Right on Highlands, Blvd. Go .3 miles and turn left on Cannich Dr. Go .3 miles and turn left on Briscoe Lane.
Interior
Interior Features Ceiling Fan(s), Eat-in Kitchen, Quartz Counters
Heating Electric, Heat Pump
Cooling Central Air
Flooring Ceramic Tile, Luxury Vinyl, Luxury VinylPlank
Fireplaces Number 1
Fireplaces Type Gas Log
Fireplace Yes
Appliance Counter Top, Dryer, Dishwasher, Electric Cooktop, Electric Oven, Electric Range, Electric Water Heater, Disposal, Microwave, ENERGY STAR Qualified Appliances
Exterior
Exterior Feature Concrete Driveway
Parking Features Attached
Fence Back Yard
Pool Community
Community Features Pool, Trails/Paths
Utilities Available Electricity Available, Septic Available, Water Available
Waterfront Description None
Roof Type Architectural,Shingle
Porch Covered
Road Frontage Public Road
Garage Yes
Building
Lot Description Cleared
Story 1
Foundation Slab
Sewer Septic Tank
Water Public
Level or Stories One
Additional Building None
Structure Type Brick
New Construction No
Schools
School District Gravette
Others
Security Features Fire Alarm
Special Listing Condition None
Read Less
Want to know what your home might be worth? Contact us for a FREE valuation!

Our team is ready to help you sell your home for the highest possible price ASAP
Bought with Better Homes and Gardens Real Estate Journey





