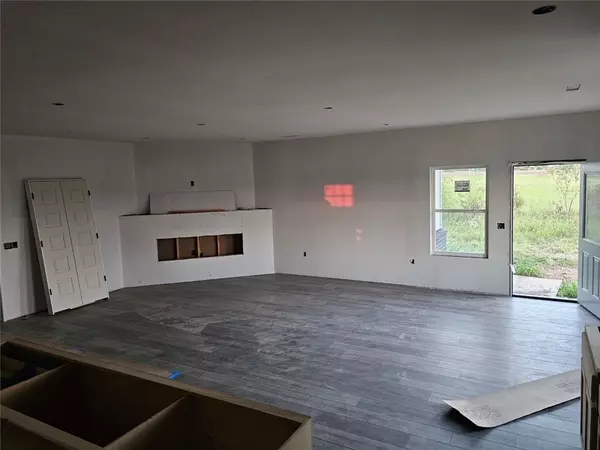$329,000
$335,790
2.0%For more information regarding the value of a property, please contact us for a free consultation.
399 Madison 7353 Hindsville, AR 72738
2 Beds
2 Baths
1,722 SqFt
Key Details
Sold Price $329,000
Property Type Single Family Home
Sub Type Single Family Residence
Listing Status Sold
Purchase Type For Sale
Square Footage 1,722 sqft
Price per Sqft $191
Subdivision New Hindsville Replat
MLS Listing ID 1286200
Sold Date 12/19/24
Style Traditional
Bedrooms 2
Full Baths 2
Construction Status New Construction
HOA Y/N No
Year Built 2024
Annual Tax Amount $1,000
Lot Size 0.580 Acres
Acres 0.58
Property Description
This stunning new construction home offers the perfect blend of modern convenience and rural charm. Nestled in a highly sought-after location, this property provides easy access to both the tranquility of the countryside and the conveniences of nearby urban areas. Features: Custom Cabinets: Enjoy the beauty and functionality of custom-designed cabinetry throughout the home. Vaulted Ceilings: Create an open and airy atmosphere with spacious vaulted ceilings. Central Vacuum System: Experience the convenience of a central vacuum for effortless cleaning. Durable and stylish flooring options throughout the home. A dedicated laundry room with built-in storage. Large Primary Suite with a spacious bedroom and an off-suite pocket office. This home offers ample flex space, making it ideal for those who work from home or need dedicated hobby space. Don't miss out on this incredible opportunity! Contact us today to schedule a showing and learn more about this exceptional property.
Location
State AR
County Madison
Community New Hindsville Replat
Zoning N
Direction From HWy 412 E towards Huntsville turn south onto Madison 7351 and follow signs around bends in road. House is on the left.
Interior
Interior Features Attic, Built-in Features, Ceiling Fan(s), Cathedral Ceiling(s), Central Vacuum, Eat-in Kitchen, Granite Counters, Pantry, Programmable Thermostat, Walk-In Closet(s)
Heating Central, Electric
Cooling Central Air, Electric
Flooring Ceramic Tile, Luxury Vinyl, Luxury VinylPlank
Fireplaces Number 1
Fireplaces Type Electric, Insert, Living Room
Fireplace Yes
Appliance Dishwasher, Electric Oven, Electric Range, Electric Water Heater, Disposal, Microwave Hood Fan, Microwave, Refrigerator, Self Cleaning Oven, ENERGY STAR Qualified Appliances, Plumbed For Ice Maker
Laundry Washer Hookup, Dryer Hookup
Exterior
Exterior Feature Concrete Driveway
Parking Features Attached
Fence None
Community Features Curbs, Near Fire Station
Utilities Available Electricity Available, Fiber Optic Available, Septic Available, Water Available
Waterfront Description None
Roof Type Architectural,Shingle
Street Surface Paved
Porch Covered, Patio, Porch
Road Frontage County Road, Public Road
Garage Yes
Building
Lot Description Cleared, Level, Outside City Limits
Story 1
Foundation Slab
Sewer Septic Tank
Water Public
Architectural Style Traditional
Level or Stories One
Additional Building None
Structure Type Brick,Vinyl Siding
New Construction Yes
Construction Status New Construction
Schools
School District Huntsville
Others
Security Features Smoke Detector(s)
Acceptable Financing USDA Loan
Listing Terms USDA Loan
Read Less
Want to know what your home might be worth? Contact us for a FREE valuation!

Our team is ready to help you sell your home for the highest possible price ASAP
Bought with Wild Oak Real Estate & Development





