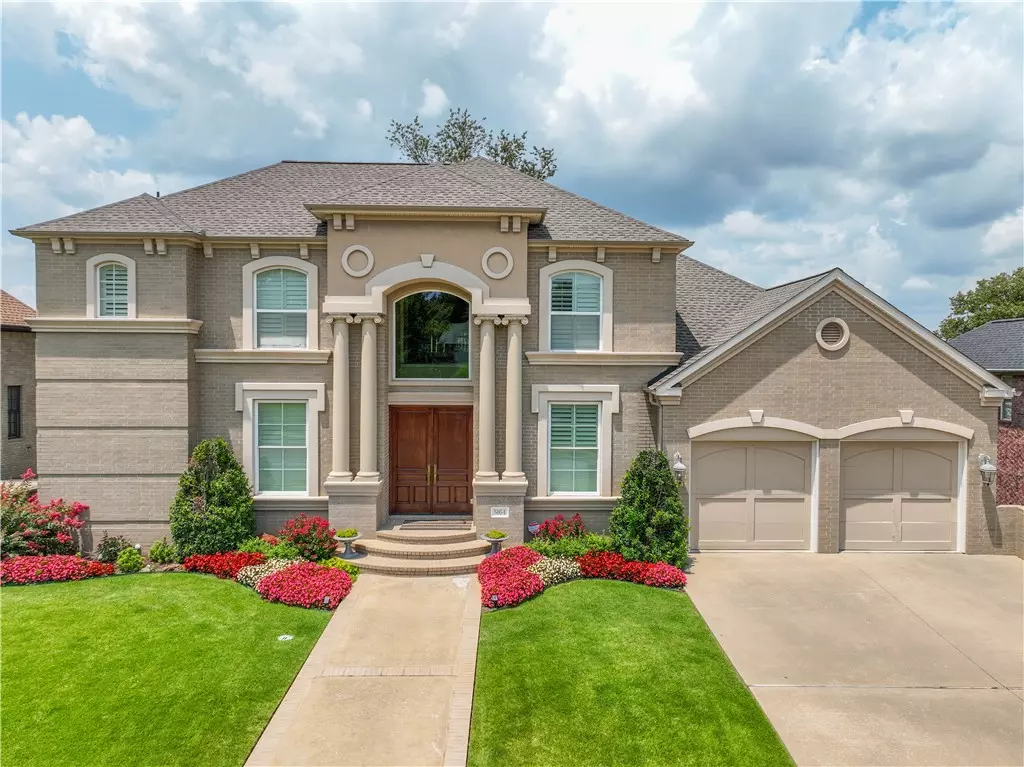$846,500
$849,000
0.3%For more information regarding the value of a property, please contact us for a free consultation.
5164 Valhalla St Springdale, AR 72764
4 Beds
4 Baths
3,740 SqFt
Key Details
Sold Price $846,500
Property Type Single Family Home
Sub Type Single Family Residence
Listing Status Sold
Purchase Type For Sale
Square Footage 3,740 sqft
Price per Sqft $226
Subdivision Churchill Crescent Ph Ii
MLS Listing ID 1277978
Sold Date 12/16/24
Bedrooms 4
Full Baths 3
Half Baths 1
Construction Status Resale (less than 25 years old)
HOA Y/N No
Year Built 2006
Annual Tax Amount $2,962
Lot Size 8,276 Sqft
Acres 0.19
Property Description
Welcome to this exquisite 3740 sqft home, offering 4 bedrooms and 3 ¾ baths, perfectly positioned on a picturesque golf course. The travertine tile flooring in the main living area exudes elegance, creating a warm and inviting atmosphere. The spacious layout is perfect for entertaining and everyday living. The primary suite is a luxurious retreat with separate his and her closets. The master bathroom features heated floors, adding to the comfort and luxury. Each bedroom is thoughtfully designed to ensure a restful haven, with one of the bedrooms featuring an attached ¾ bath and currently being used as an office. Modern amenities include a geothermal hot water heater and HVAC system for energy efficiency. The beautifully landscaped yard provides a serene outdoor space for relaxation. Enjoy morning coffee on the patio, overlooking lush greenery. This home offers a blend of luxury and comfort, perfect for those seeking a tranquil retreat. Come experience the warmth and elegance of this exceptional property.
Location
State AR
County Washington
Community Churchill Crescent Ph Ii
Zoning N
Direction Head NE on I-49,slight right onto Fulbright Expy, merge onto US-71 Bus N, turn left onto Churchill Ave, turn left onto Arkanshire Cir, turn left onto Valhalla St, destination will be on the right.
Rooms
Basement Crawl Space
Interior
Interior Features Attic, Built-in Features, Ceiling Fan(s), Cathedral Ceiling(s), Eat-in Kitchen, Granite Counters, Shutters, Walk-In Closet(s)
Heating Geothermal
Cooling Geothermal
Flooring Carpet
Fireplaces Number 1
Fireplaces Type Gas Log, Living Room
Fireplace Yes
Window Features Plantation Shutters
Appliance Convection Oven, Dishwasher, Disposal, Microwave, Oven, Smooth Cooktop, Water Heater, Plumbed For Ice Maker
Laundry Washer Hookup, Dryer Hookup
Exterior
Exterior Feature Concrete Driveway
Parking Features Attached
Fence None
Community Features Curbs, Shopping
Utilities Available Electricity Available, Natural Gas Available, Sewer Available, Water Available
Waterfront Description None
Roof Type Architectural,Shingle
Porch Deck, Patio, Screened
Road Frontage Public Road
Garage Yes
Building
Lot Description Cleared, Landscaped, Subdivision
Story 2
Foundation Crawlspace
Sewer Public Sewer
Water Public
Level or Stories Two
Additional Building None
Structure Type Brick,Stucco
New Construction No
Construction Status Resale (less than 25 years old)
Schools
School District Springdale
Others
Security Features Smoke Detector(s)
Special Listing Condition None
Read Less
Want to know what your home might be worth? Contact us for a FREE valuation!

Our team is ready to help you sell your home for the highest possible price ASAP
Bought with RE/MAX Associates, LLC






