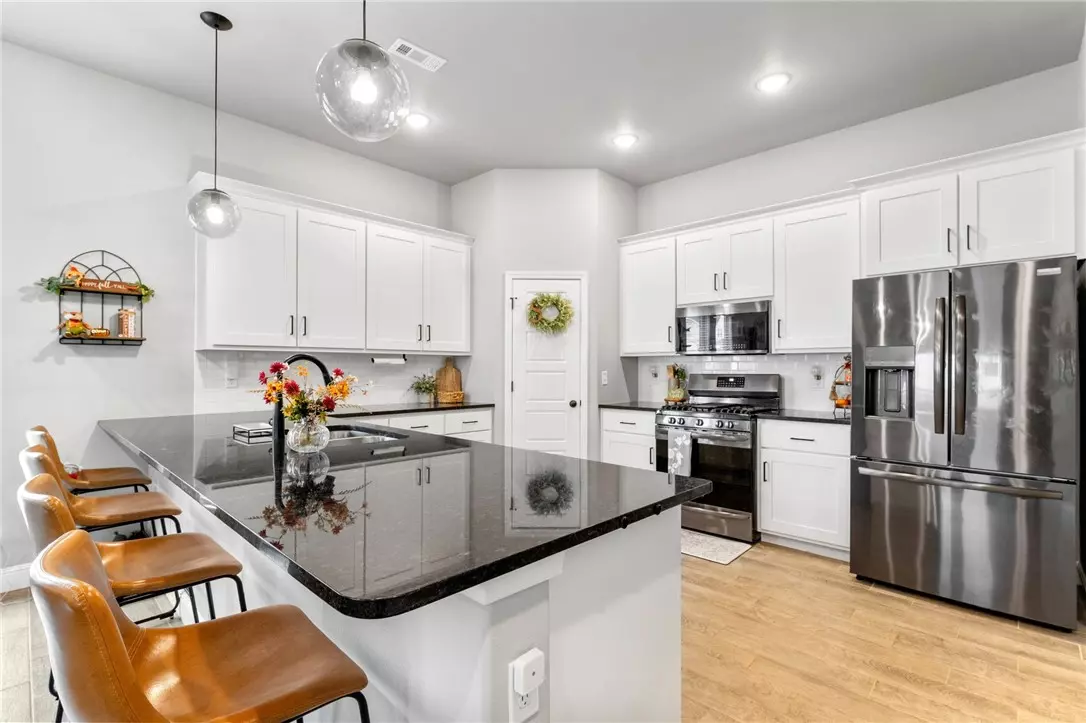$370,000
$379,000
2.4%For more information regarding the value of a property, please contact us for a free consultation.
737 Robinson St Pea Ridge, AR 72751
3 Beds
2 Baths
1,950 SqFt
Key Details
Sold Price $370,000
Property Type Single Family Home
Sub Type Single Family Residence
Listing Status Sold
Purchase Type For Sale
Square Footage 1,950 sqft
Price per Sqft $189
Subdivision Saratoga Pea Ridge
MLS Listing ID 1287110
Sold Date 12/11/24
Style Traditional
Bedrooms 3
Full Baths 2
Construction Status Resale (less than 25 years old)
HOA Y/N No
Year Built 2024
Annual Tax Amount $4,038
Lot Size 8,276 Sqft
Acres 0.19
Property Description
This home here in The Ridge is in pristine condition. The 2 year builders warranty and 5 year structural warranty that transfer will give you even more peace of mind as you settle into your new home. 4 minutes to The City Park and dog park, 3 minutes to Pea Ridge High School and Primary school, and 3 minutes to everyones favorite locally owned coffee spot, Ember Mountain Coffee. Urgent care only 3 minutes away. If you're looking for brand new but don't have time to wait on a new build or don't want to worry about extras like gutters, blinds, appliances...this is it! Home comes equipped with gutters, blinds, a brand new refrigerator. Back of the property is already fenced. The master suite is spacious with a large walk in closet that connects to the laundry room. The laundry room is roomy & has space for adding shelves. The two spare bedrooms are private & separate from the living space and master. Theres still time to be home for the holiday season!
Location
State AR
County Benton
Community Saratoga Pea Ridge
Zoning N
Direction Head E on W Centerton Blvd. Turn left onto Keller Rd, right onto Bliss St, right onto Timber Ridge St.
Interior
Interior Features Attic, Ceiling Fan(s), Eat-in Kitchen, Pantry, Walk-In Closet(s)
Heating Central, Gas
Cooling Central Air, Electric
Flooring Carpet, Ceramic Tile
Fireplaces Number 1
Fireplaces Type Living Room
Fireplace Yes
Window Features Blinds
Appliance Counter Top, Dishwasher, Electric Water Heater, Disposal, Gas Range, Microwave, Refrigerator, ENERGY STAR Qualified Appliances
Laundry Washer Hookup, Dryer Hookup
Exterior
Exterior Feature Concrete Driveway
Parking Features Attached
Fence Partial
Community Features Curbs, Near State Park, Near Schools, Park
Utilities Available Cable Available, Electricity Available, Natural Gas Available, Sewer Available, Water Available
Waterfront Description None
Roof Type Architectural,Shingle
Porch Covered, Patio
Road Frontage Public Road
Garage Yes
Building
Lot Description City Lot, Landscaped, Level, Near Park, Subdivision
Story 1
Foundation Slab
Water Public
Architectural Style Traditional
Level or Stories One
Additional Building None
Structure Type Brick
New Construction No
Construction Status Resale (less than 25 years old)
Schools
School District Pea Ridge
Others
Security Features Smoke Detector(s)
Acceptable Financing ARM, Conventional, FHA, USDA Loan, VA Loan
Listing Terms ARM, Conventional, FHA, USDA Loan, VA Loan
Special Listing Condition None
Read Less
Want to know what your home might be worth? Contact us for a FREE valuation!

Our team is ready to help you sell your home for the highest possible price ASAP
Bought with Better Homes and Gardens Real Estate Journey






