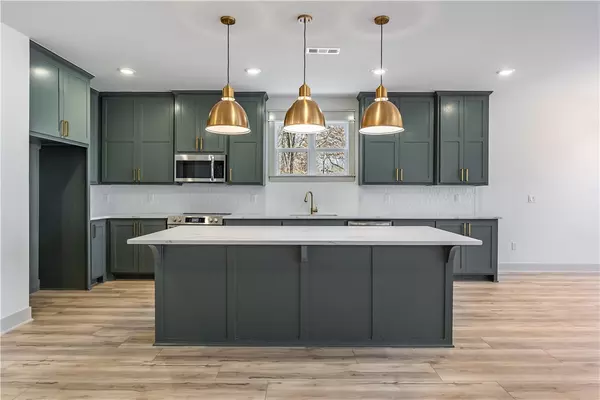$499,900
$499,900
For more information regarding the value of a property, please contact us for a free consultation.
47 Tiree Dr Bella Vista, AR 72715
4 Beds
4 Baths
2,680 SqFt
Key Details
Sold Price $499,900
Property Type Single Family Home
Sub Type Single Family Residence
Listing Status Sold
Purchase Type For Sale
Square Footage 2,680 sqft
Price per Sqft $186
Subdivision Tiree Sub Bvv
MLS Listing ID 1267843
Sold Date 12/06/24
Bedrooms 4
Full Baths 3
Half Baths 1
Construction Status New Construction
HOA Y/N No
Year Built 2023
Annual Tax Amount $42
Lot Size 0.340 Acres
Acres 0.34
Property Description
This stunning new construction home is a must see! This beautiful house boasts an inviting open floor plan that is perfect for both relaxation and entertaining. Custom built-ins and intricate details add a touch of sophistication to every corner. The spacious walk-in pantry, convenient drop zone off the garage entry, dedicated laundry room and plenty of storage throughout ensure effortless organization. Featuring four bedrooms and three & a half bathrooms, this home offers ample space for your family to grow and thrive. The office/study area downstairs and the bonus room upstairs provide versatile spaces to suit your needs. Nestled on a gently sloped lot, this house offers a serene outdoor retreat. The exterior showcases a blend of hardboard siding in front with vinyl on the sides and back. Located in the Gravette school district, and minutes away from I-49, this home is not just a house–it's a place where memories are made and cherished for years to come. $3000 buyer credit available through preferred lender.
Location
State AR
County Benton
Community Tiree Sub Bvv
Zoning N
Direction I-49 N to exit 97 (AR-72) toward Hiwasse. Turn right onto Hiwasse Rd. Turn left onto Highlands Blvd. Turn right onto Evanton Rd. Turn left onto Tiree Dr. Turn right onto Tiree Dr.
Interior
Interior Features Built-in Features, Ceiling Fan(s), None, Pantry, Quartz Counters, Split Bedrooms, Walk-In Closet(s)
Heating Central, Electric
Cooling Central Air, Electric
Flooring Carpet, Ceramic Tile, Luxury Vinyl, Luxury VinylPlank
Fireplaces Number 1
Fireplaces Type Insert
Fireplace Yes
Window Features Double Pane Windows,Vinyl
Appliance Dishwasher, Electric Range, Electric Water Heater, Disposal, Microwave
Laundry Washer Hookup, Dryer Hookup
Exterior
Exterior Feature Concrete Driveway
Parking Features Attached
Fence None
Pool Community, None
Community Features Near Fire Station, Park, Pool, Trails/Paths
Utilities Available Electricity Available, Septic Available
Waterfront Description None
Roof Type Architectural,Shingle
Street Surface Paved
Porch Deck
Road Frontage Public Road
Garage Yes
Building
Lot Description Landscaped, Near Park, Sloped
Story 2
Foundation Slab
Sewer Septic Tank
Level or Stories Two
Additional Building None
Structure Type Other,See Remarks,Vinyl Siding
New Construction Yes
Construction Status New Construction
Schools
School District Gravette
Others
Special Listing Condition None
Read Less
Want to know what your home might be worth? Contact us for a FREE valuation!

Our team is ready to help you sell your home for the highest possible price ASAP
Bought with Novel Real Estate





