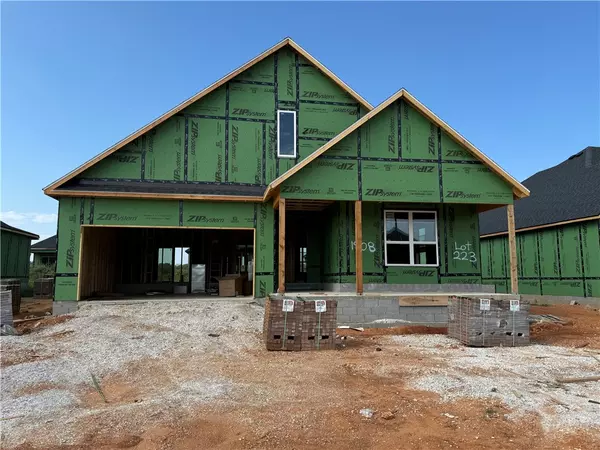$345,897
$345,897
For more information regarding the value of a property, please contact us for a free consultation.
1908 Edwards St Pea Ridge, AR 72751
3 Beds
2 Baths
1,671 SqFt
Key Details
Sold Price $345,897
Property Type Single Family Home
Sub Type Single Family Residence
Listing Status Sold
Purchase Type For Sale
Square Footage 1,671 sqft
Price per Sqft $207
Subdivision Yorktown
MLS Listing ID 1284425
Sold Date 12/02/24
Bedrooms 3
Full Baths 2
Construction Status New Construction
HOA Fees $16/ann
HOA Y/N No
Year Built 2024
Lot Size 8,712 Sqft
Acres 0.2
Property Description
Welcome home to Yorktown Subdivision. Located in Pea Ridge Arkansas, Yorktown is developed with a blend of traditional and modern architectural styles, Yorktown offers a range of single-family homes that cater to various tastes and needs. Introducing the new Cardinal Plan. This floor plan features 3 bedrooms and 2 baths. The finishes in this house will amaze, custom cabinets and trim, LVP throughout living and kitchen, tiled baths, upgraded countertops, and the patio is plumbed for gas. Don't miss your chance lock down this amazing home. Fence, blinds, gutters, 7,500 closing costs from builder, plus up to an additional 5K from preferred lenders.
Location
State AR
County Benton
Community Yorktown
Zoning N
Direction From I-49, take exit 88A for AR 72 toward Bentonville/Pea Ridge. Turn right onto AR 72 E, turn left onto It’ll Do Rd, brief right onto E McNelly Rd, right onto Pickens Rd, right onto Christman and take a right on to Edwards St.
Interior
Interior Features Attic, Ceiling Fan(s), Granite Counters, Pantry, Walk-In Closet(s)
Heating Central
Cooling Central Air
Flooring Carpet, Ceramic Tile, Luxury Vinyl, Luxury VinylPlank
Fireplaces Number 1
Fireplaces Type Gas Log, Living Room
Fireplace Yes
Window Features Blinds
Appliance Dishwasher, Gas Cooktop, Disposal, Gas Oven, Gas Water Heater, Microwave
Laundry Washer Hookup, Dryer Hookup
Exterior
Exterior Feature Concrete Driveway
Parking Features Attached
Fence Back Yard
Community Features Near Schools
Utilities Available Cable Available, Electricity Available, Natural Gas Available, Sewer Available, Water Available
Waterfront Description None
Roof Type Architectural,Shingle
Porch Covered, Porch
Road Frontage Public Road
Garage Yes
Building
Lot Description Subdivision
Story 1
Foundation Slab
Water Public
Level or Stories One
Additional Building None
Structure Type Brick
New Construction Yes
Construction Status New Construction
Schools
School District Pea Ridge
Others
HOA Fee Include Association Management
Security Features Smoke Detector(s)
Special Listing Condition None
Read Less
Want to know what your home might be worth? Contact us for a FREE valuation!

Our team is ready to help you sell your home for the highest possible price ASAP
Bought with McMullen Realty Group






