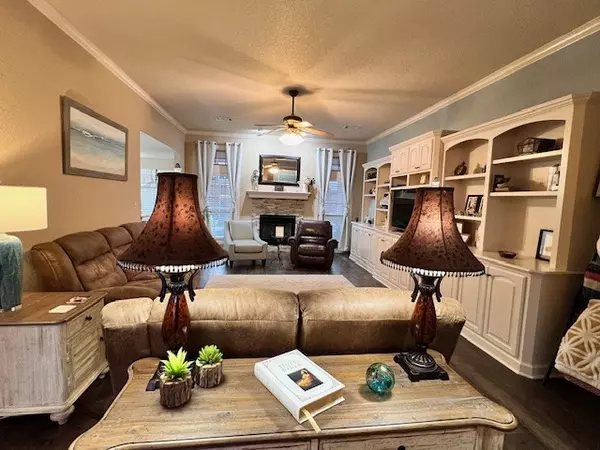$404,900
$399,500
1.4%For more information regarding the value of a property, please contact us for a free consultation.
2125 Parkway Cir Van Buren, AR 72956
4 Beds
3 Baths
2,645 SqFt
Key Details
Sold Price $404,900
Property Type Single Family Home
Sub Type Single Family Residence
Listing Status Sold
Purchase Type For Sale
Square Footage 2,645 sqft
Price per Sqft $153
Subdivision Park Ridge At Lee Creek
MLS Listing ID 1279032
Sold Date 11/26/24
Style Traditional
Bedrooms 4
Full Baths 2
Half Baths 1
HOA Fees $12/ann
HOA Y/N No
Year Built 2005
Annual Tax Amount $2,330
Lot Size 10,454 Sqft
Acres 0.24
Lot Dimensions 85 x 134 x 94 x 112
Property Description
Welcome home to fabulous Park Ridge at Lee Creek Subdivision! Overlooking the picturesque view, this lovely 4 bedroom home is packed with features your family will enjoy. The expansive kitchen boasts granite countertops, stainless steel appliances, a pantry, breakfast bar, and ample space for your family-sized table. If you require more dining area, there's an elegant formal dining room, currently used as an office! Indulge in the primary suite complete with dual granite vanities, twin walk-in closets, a tiled walk-in shower and a jetted tub. The split bedroom design ensures family privacy. Plus, the upstairs bonus room offers extra space for play, work, or sleep. Beautiful Pergo flooring in the shared areas with carpeting in the bedrooms and bonus room. Enjoy a swim in the inground saltwater pool, with heat/cool to your ideal temperature, or unwind in the hot tub. The house is plumbed to add a central vacuum system. Tankless gas hot water heater. Both the HVAC system and roof were newly installed in 2022!
Location
State AR
County Crawford
Community Park Ridge At Lee Creek
Zoning N
Direction West on I-40 Exit 3 Lee Creek Road - turn right. At stop sign straight up hill on Park Ridge Drive. Turn left on Parkway Lane. Right on Parkway Circle. House on left side of cul-de-sac.
Rooms
Basement None
Interior
Interior Features Built-in Features, Ceiling Fan(s), Eat-in Kitchen, Granite Counters, Hot Tub/Spa, Pantry, Programmable Thermostat, Split Bedrooms, Walk-In Closet(s)
Heating Central, Gas
Cooling Central Air, Electric
Flooring Carpet, Luxury Vinyl, Luxury VinylPlank
Fireplaces Number 1
Fireplaces Type Gas Log, Living Room
Fireplace Yes
Window Features Double Pane Windows,Vinyl,Blinds,Drapes
Appliance Dishwasher, Electric Range, Disposal, Gas Water Heater, Microwave Hood Fan, Microwave, Refrigerator, Smooth Cooktop, Self Cleaning Oven, Tankless Water Heater, Plumbed For Ice Maker
Exterior
Exterior Feature Concrete Driveway
Parking Features Attached
Fence Back Yard
Pool Heated, In Ground, Other, Pool, Private, Salt Water
Community Features Curbs
Utilities Available Cable Available, Electricity Available, Natural Gas Available, Sewer Available, Water Available
Waterfront Description None
Roof Type Architectural,Shingle
Street Surface Paved
Porch Covered, Patio
Road Frontage Public Road
Garage Yes
Private Pool true
Building
Lot Description Cul-De-Sac, City Lot, None, Subdivision
Faces East
Story 2
Foundation Slab
Sewer Public Sewer
Water Public
Architectural Style Traditional
Level or Stories Two
Additional Building None
Structure Type Brick,Rock,Vinyl Siding
New Construction No
Schools
School District Van Buren
Others
HOA Name Park Ridge POA
HOA Fee Include Maintenance Grounds,Maintenance Structure
Security Features Security System
Acceptable Financing ARM, Conventional, FHA, VA Loan
Listing Terms ARM, Conventional, FHA, VA Loan
Special Listing Condition None
Read Less
Want to know what your home might be worth? Contact us for a FREE valuation!

Our team is ready to help you sell your home for the highest possible price ASAP
Bought with Non MLS Sales






