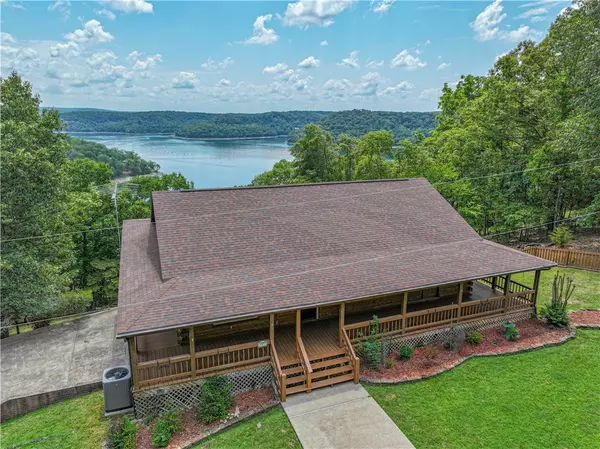$473,000
$499,000
5.2%For more information regarding the value of a property, please contact us for a free consultation.
241 Hillcrest Rd Eureka Springs, AR 72631
3 Beds
3 Baths
2,208 SqFt
Key Details
Sold Price $473,000
Property Type Single Family Home
Sub Type Single Family Residence
Listing Status Sold
Purchase Type For Sale
Square Footage 2,208 sqft
Price per Sqft $214
Subdivision Sylvan Shores Estates
MLS Listing ID 1281404
Sold Date 11/22/24
Style Cabin
Bedrooms 3
Full Baths 2
Half Baths 1
HOA Fees $20/ann
HOA Y/N No
Year Built 2003
Annual Tax Amount $1,741
Lot Size 0.760 Acres
Acres 0.7596
Property Description
This beautiful log lake home has a fantastic view of Beaver Lake, and a complete wrap-around porch to enjoy it. Spacious, open floor plan with plenty of natural light. Primary bedroom on the main level opens to the porch. Primary bath has double closets and sinks. Downstairs is a suite with a third bedroom, den area, sunroom and full bath. Oversized two-car garage. Neatly fenced and landscaped, and lovingly maintained, the HVAC system is only 3 years old. 20 minutes to Downtown Eureka Springs, 16 minutes to Opera in the Ozarks, 9 minutes to Starkey Marina and Park.
Location
State AR
County Carroll
Community Sylvan Shores Estates
Zoning N
Direction Hwy 187 to Mundell Road. Go 2.5 miles to Havenwood Road. Left onto Lakeshore, Left onto Hillcrest, house is on the left.
Body of Water Beaver Lake
Rooms
Basement Full, Walk-Out Access
Interior
Interior Features Ceiling Fan(s), Sun Room
Heating Central
Cooling Central Air
Flooring Carpet, Wood
Fireplaces Number 1
Fireplaces Type Gas Log, Wood Burning Stove
Fireplace Yes
Window Features Double Pane Windows
Appliance Dishwasher, Electric Water Heater, Gas Range, Range Hood
Exterior
Parking Features Attached
Fence Front Yard
Pool None
Community Features Lake
Utilities Available Electricity Available, Propane, Septic Available, Water Available
View Y/N Yes
View Lake
Roof Type Asphalt,Shingle
Street Surface Paved
Porch Covered, Deck, Screened
Road Frontage County Road, Shared
Garage Yes
Building
Lot Description Cleared, None, Outside City Limits, Steep Slope, Subdivision, Wooded
Story 2
Foundation Block
Sewer Septic Tank
Water Public
Architectural Style Cabin
Level or Stories Two
Additional Building None
Structure Type Cedar
New Construction No
Schools
School District Eureka Springs
Others
HOA Name Sylvan Shores Estates
HOA Fee Include Other
Security Features Smoke Detector(s)
Special Listing Condition None
Read Less
Want to know what your home might be worth? Contact us for a FREE valuation!

Our team is ready to help you sell your home for the highest possible price ASAP
Bought with Roots Real Estate Group






