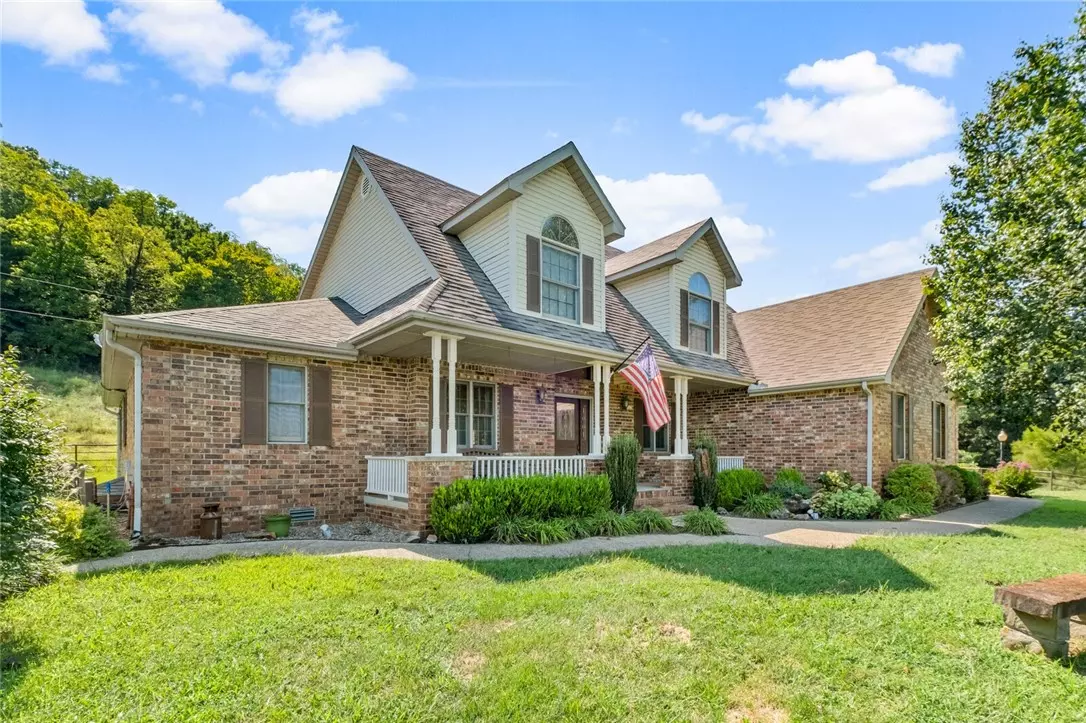$625,000
$649,000
3.7%For more information regarding the value of a property, please contact us for a free consultation.
15603 Bird Mountain Rd Sulphur Springs, AR 72768
4 Beds
5 Baths
3,169 SqFt
Key Details
Sold Price $625,000
Property Type Single Family Home
Sub Type Single Family Residence
Listing Status Sold
Purchase Type For Sale
Square Footage 3,169 sqft
Price per Sqft $197
Subdivision 26-21-33-Rural
MLS Listing ID 1259023
Sold Date 11/15/24
Style Farmhouse,Traditional
Bedrooms 4
Full Baths 4
Half Baths 1
Construction Status 25 Years or older
HOA Y/N No
Year Built 1994
Annual Tax Amount $2,434
Lot Size 10.000 Acres
Acres 10.0
Property Description
Amazing opportunity to own this large, gorgeous, custom-built home on 10 acres, with saltwater pool & pond! Breathtaking mountain/nature views from the large front & back covered porches! A secluded paradise and private oasis, perfect for animals! Minutes to Bentonville! Four beds, 4.5 baths, formal dining, office/study, living area with cathedral ceiling & beams, breakfast room, garage, surround sound, intercom system, laundry chute & generator transfer switch! Large shop w/2 extra parking spaces, workshop, unfinished bonus room & 2-car carport! Six covered parking spaces. Gorgeous views offer peaceful serenity! Surrounded by pipe fencing. Watch the sunrise from your pool or expansive front porch! Wildlife abounds. Minutes to the interstate, this is the perfect place to relax! Great vacation home or private retreat! No covenants or restrictions! In the heart of NWA Mountain Biking district! All appliances included! Fresh new paint! Must see! Price has been reduced to allow Buyer to make updates that they choose!
Location
State AR
County Benton
Community 26-21-33-Rural
Zoning N
Direction I-49, Exit 287 / L on AR 72/W Hwy 72, go 5.4 miles / R on AR 59/AR 72, go 5 miles / L on Flickinger St for .4 miles / L on Horse Creek Rd for .7 miles, becomes Bird Mountain Rd, go another .3 miles / 15603 Bird Mountain Rd is on right.
Rooms
Basement None, Crawl Space
Interior
Interior Features Attic, Built-in Features, Ceiling Fan(s), Cathedral Ceiling(s), Eat-in Kitchen, Granite Counters, Intercom, Pantry, Programmable Thermostat, Split Bedrooms, Shutters, Walk-In Closet(s), Wood Burning Stove, Wired for Sound, Storage
Heating Central, Gas
Cooling Central Air, Electric
Flooring Carpet, Ceramic Tile, Wood
Fireplaces Number 1
Fireplaces Type Family Room, Pellet Stove
Equipment Intercom
Fireplace Yes
Window Features Blinds,Plantation Shutters
Appliance Built-In Range, Built-In Oven, Dishwasher, Gas Cooktop, Disposal, Gas Water Heater, Microwave, Range Hood, Tankless Water Heater
Laundry Washer Hookup, Dryer Hookup
Exterior
Exterior Feature Gravel Driveway
Fence Full, Other, See Remarks
Pool In Ground, Pool, Private, Salt Water, Vinyl
Utilities Available Electricity Available, Natural Gas Available, Septic Available, Water Available
Waterfront Description Pond
Roof Type Asphalt,Shingle
Street Surface Gravel
Porch Covered, Patio, Porch
Road Frontage Highway
Garage Yes
Private Pool true
Building
Lot Description Cleared, Level, None, Outside City Limits, Open Lot, Wooded
Story 2
Foundation Crawlspace
Sewer Septic Tank
Water Public
Architectural Style Farmhouse, Traditional
Level or Stories Two
Additional Building Outbuilding, Workshop
Structure Type Brick,Vinyl Siding
New Construction No
Construction Status 25 Years or older
Schools
School District Gravette
Others
Security Features Security System,Smoke Detector(s)
Special Listing Condition None
Read Less
Want to know what your home might be worth? Contact us for a FREE valuation!

Our team is ready to help you sell your home for the highest possible price ASAP
Bought with RE/MAX Real Estate Results






