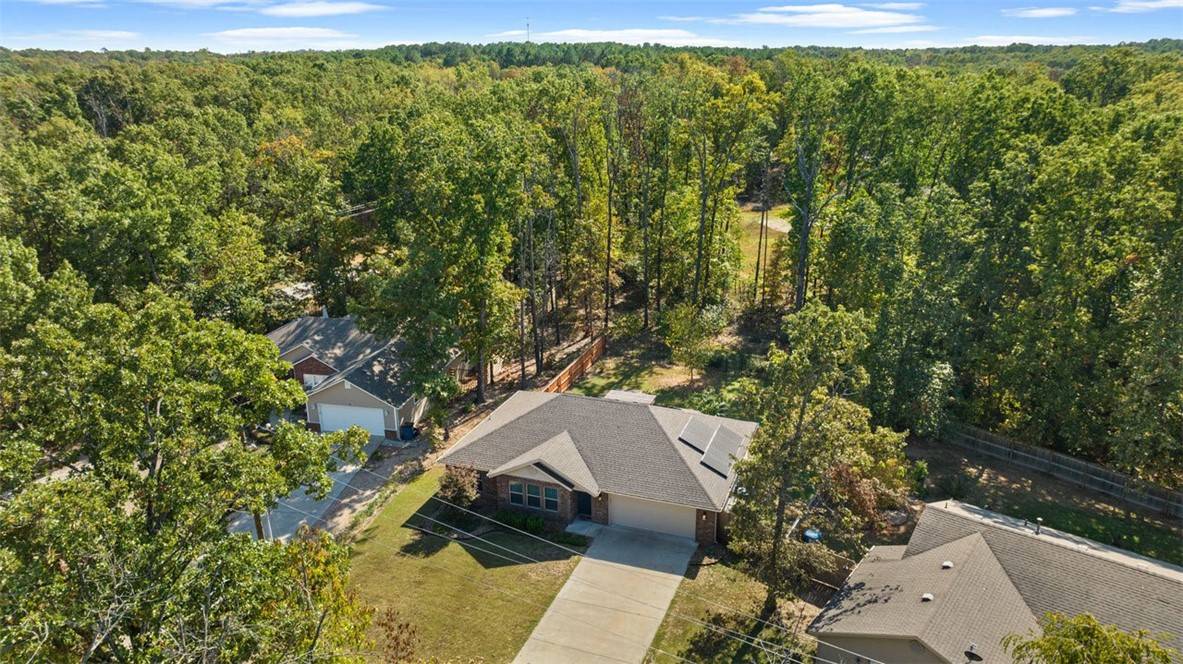$305,000
$305,000
For more information regarding the value of a property, please contact us for a free consultation.
3 Stucky Ln Bella Vista, AR 72715
2 Beds
2 Baths
1,382 SqFt
Key Details
Sold Price $305,000
Property Type Single Family Home
Sub Type Single Family Residence
Listing Status Sold
Purchase Type For Sale
Square Footage 1,382 sqft
Price per Sqft $220
Subdivision Tiree Sub Bvv
MLS Listing ID 1288099
Sold Date 11/14/24
Style Traditional
Bedrooms 2
Full Baths 2
HOA Fees $40/mo
HOA Y/N No
Year Built 2019
Annual Tax Amount $1,463
Lot Size 0.310 Acres
Acres 0.31
Property Sub-Type Single Family Residence
Property Description
Run don't walk to see this well maintained 2 Bed 2 Bath home with bonus room. Built in 2019 on a flat .31 acre lot & backed up to Bella Vista POA property this brick front home offers 1382 sq ft of living space with ample storage & 2 car garage. The level back yard offers a cedar pergola, fire pit with flagstone walkway and fully fenced to keep all friends, family and pets safe. Gate access on both sides of home & the gate on the right side is large enough for a small boat if needed. Speaking of boats - this home is located less than a mile from the Tiree Park boat launch and park area for outdoor enthusiasts. If you have to commute the Walmart Home Office is less than 20 minutes away. Once back from work you can have dinner & drinks on the lake at Lake Point Marina Restaurant less than 10 minutes from your new front door. This home offers the power of solar energy without the payments allowing you to save $ without any hassle! Bella Vista ownership offers access to 7 golf courses, multiple fitness centers & pools.
Location
State AR
County Benton
Community Tiree Sub Bvv
Zoning N
Direction I49 North to exit 97, right onto AR-72, right onto Hiwasee Rd, left onto Highland Blvd, right onto Evanton Rd., left on Stonehaven Dr., left on Stucky Ln. Second house on left.
Body of Water Loch Lomond
Rooms
Basement None
Interior
Interior Features Ceiling Fan(s), Eat-in Kitchen, Granite Counters, Pantry, See Remarks, Walk-In Closet(s)
Heating Central, Electric, Heat Pump
Cooling Central Air, Electric, Heat Pump
Flooring Carpet, Ceramic Tile
Fireplaces Type Free Standing, Living Room
Fireplace No
Window Features Double Pane Windows,Vinyl,Blinds
Appliance Dishwasher, ENERGY STAR Qualified Appliances, Electric Cooktop, Electric Range, Electric Water Heater, Disposal, Microwave Hood Fan, Microwave, Refrigerator
Laundry Washer Hookup, Dryer Hookup
Exterior
Exterior Feature Concrete Driveway
Parking Features Attached
Fence Chain Link, Partial, Privacy, Wood
Pool None, Community
Community Features Clubhouse, Dock, Fitness, Golf, Playground, Recreation Area, Tennis Court(s), Lake, Park, Pool, Trails/Paths
Utilities Available Electricity Available, Septic Available, Water Available
Roof Type Architectural,Shingle
Street Surface Paved
Accessibility Wheelchair Access
Handicap Access Wheelchair Access
Porch Covered, Patio
Road Frontage Public Road
Garage Yes
Building
Lot Description Cleared, Level, Near Park, Subdivision
Story 1
Foundation Slab
Sewer Septic Tank
Water Public
Architectural Style Traditional
Level or Stories One
Additional Building None
Structure Type Brick,Vinyl Siding
New Construction No
Schools
School District Gravette
Others
HOA Name Bella Vista Village POA
HOA Fee Include See Agent
Security Features Smoke Detector(s)
Acceptable Financing ARM, Conventional, FHA, USDA Loan, VA Loan
Listing Terms ARM, Conventional, FHA, USDA Loan, VA Loan
Special Listing Condition None
Read Less
Want to know what your home might be worth? Contact us for a FREE valuation!

Our team is ready to help you sell your home for the highest possible price ASAP
Bought with Engel & Volkers Bentonville





