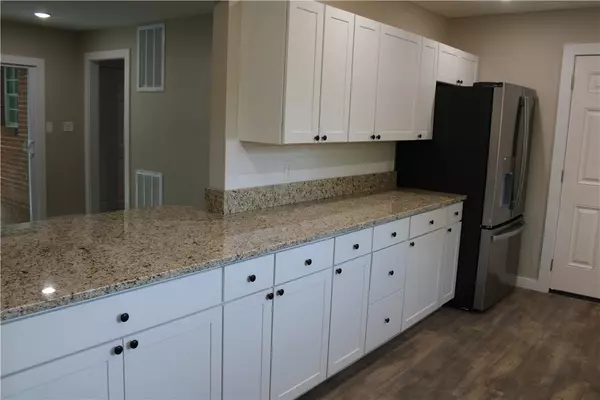$239,900
$239,900
For more information regarding the value of a property, please contact us for a free consultation.
1104 Meadowcrest Dr Mountain Home, AR 72653
3 Beds
3 Baths
1,817 SqFt
Key Details
Sold Price $239,900
Property Type Single Family Home
Sub Type Single Family Residence
Listing Status Sold
Purchase Type For Sale
Square Footage 1,817 sqft
Price per Sqft $132
Subdivision Meadowcrest Add 3
MLS Listing ID 1280374
Sold Date 11/13/24
Bedrooms 3
Full Baths 2
Half Baths 1
Construction Status Age Unknown
HOA Y/N No
Annual Tax Amount $1,105
Lot Size 0.282 Acres
Acres 0.2817
Property Description
Goodness gracious, this place sure is spacious! This all-brick home is a three-bedroom and three-bathroom home! You’re going to fall in love with this modern remodel. Inside you will find a split bedroom plan, new flooring throughout, fresh paint, all new light fixtures, totally updated bathrooms, a new water heater, a spacious living room, a gorgeous kitchen with new appliances, cabinets, and granite countertops! The kitchen opens up to the family room. Outside you will find an extra-large backyard with plenty of mature shade trees to help you survive the summer heat, a new roof, and a nice concrete patio to sit, relax, and enjoy the fresh Arkansas air! Close to shopping, medical, employment, and schools and not too far from Lake Norfork and the White River! This one is sure to make all of your dreams come true!
Location
State AR
County Baxter
Community Meadowcrest Add 3
Zoning N
Direction From L/O, right on Hwy 62, right on 9th St.,right on McClure, right on Stetson, left onMeadowcrest Dr., home on right.
Rooms
Basement Crawl Space
Interior
Interior Features Ceiling Fan(s), None
Heating Central
Cooling Central Air
Flooring Carpet
Fireplace No
Appliance Electric Range, Electric Water Heater, Disposal, Refrigerator, Range Hood
Laundry Washer Hookup, Dryer Hookup
Exterior
Exterior Feature Concrete Driveway
Parking Features Attached
Fence Chain Link, Privacy, Wood
Utilities Available Fiber Optic Available, Sewer Available, Water Available
Waterfront Description None
Roof Type Asphalt,Shingle
Street Surface Paved
Porch Covered
Road Frontage County Road, Public Road
Garage Yes
Building
Lot Description None, Subdivision
Story 1
Foundation Crawlspace
Sewer Public Sewer
Water Public
Level or Stories One
Additional Building None
Structure Type Brick
New Construction No
Construction Status Age Unknown
Schools
School District Mountain Home
Others
Special Listing Condition None
Read Less
Want to know what your home might be worth? Contact us for a FREE valuation!

Our team is ready to help you sell your home for the highest possible price ASAP
Bought with Baxter Real Estate Company






