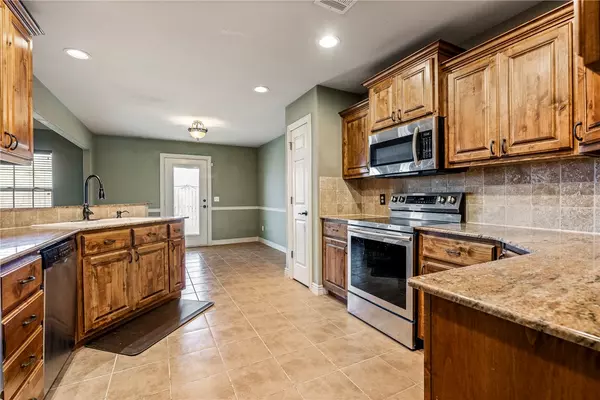$375,000
$380,000
1.3%For more information regarding the value of a property, please contact us for a free consultation.
1281 Medway Ln Centerton, AR 72719
4 Beds
3 Baths
2,121 SqFt
Key Details
Sold Price $375,000
Property Type Single Family Home
Sub Type Single Family Residence
Listing Status Sold
Purchase Type For Sale
Square Footage 2,121 sqft
Price per Sqft $176
Subdivision Kensington
MLS Listing ID 1286668
Sold Date 11/05/24
Style Contemporary
Bedrooms 4
Full Baths 2
Half Baths 1
Construction Status Resale (less than 25 years old)
HOA Y/N No
Year Built 2007
Annual Tax Amount $2,083
Lot Size 6,969 Sqft
Acres 0.16
Lot Dimensions 26x48x96x82x80
Property Description
Near Shopping & Convenience, this 2007 1.5-story, brick & frame sided home is ready to move into w/4-bedrooms, 2.5-baths, 2-car attached garage, wood fenced back & side yard w/5’ gate entry on east side & used to be a raised garden bed is now a mound on west side of backyard & back patio w/door access. Landscaped front yard, covered front porch of exterior entry w/a foyer, hardwood floors & tile on main floor, gas fireplaces w/stone walls in living rm & primary bedrm, formal dining rm area, & a eat-in kitchen w/solid wood cabinets & granite counter tops, pantry closet, laundry rm between living rm & garage, main floor primary bedroom & bath suite w/two sinks, jetted tub & separate shower, large walk-in closet, upstairs three more bedrooms w/carpet & full bath w/tile. All appliances convey & include glass range top, stove oven, microwave, dishwasher, fridge, washer & dryer. Roof replaced in 2019, 2-HVAC systems & Hot Water Tank from 2007, all in working condition & Seller offering Home Warranty w/acceptable offers.
Location
State AR
County Benton
Community Kensington
Zoning N
Direction I-49 take Exit 86 towards Bentonville W on SE 14th St/HWY 102/US 62 for 5.2miles, turn right Brighton Dr, turn right Windsor Dr, stay straight forward to Medway Ln to #1281, house will be in front of you before you turn onto Medway Ln or go from Main St to E Centerton Blvd/HWY 102 towards Bentonville left on Brighton Dr and follow the rest from above. (Nearby is Walmart Neighborhood Market, Starbucks, Walgreens, McDonalds, Casey's and so much more)(5.1 miles to proposed new headquarters for Walmart near I-49, 5.4 miles to Crystal Bridges Museum & Trails, 2.8 miles to Coler Mountain Bike Preserve, 1.6 miles to Marrs Mercantile Store)
Rooms
Basement None
Interior
Interior Features Built-in Features, Ceiling Fan(s), Cathedral Ceiling(s), Eat-in Kitchen, Granite Counters, Other, Pantry, Programmable Thermostat, Walk-In Closet(s)
Heating Central, Gas
Cooling Central Air, Electric
Flooring Ceramic Tile, Wood
Fireplaces Number 2
Fireplaces Type Bedroom, Family Room, Gas Log
Fireplace Yes
Window Features Double Pane Windows,Vinyl,Blinds
Appliance Dryer, Dishwasher, Electric Range, Disposal, Gas Water Heater, Microwave, Refrigerator, Smooth Cooktop, Washer, Plumbed For Ice Maker
Laundry Washer Hookup, Dryer Hookup
Exterior
Exterior Feature Concrete Driveway
Garage Attached
Fence Back Yard, None, Partial
Pool None
Community Features Near Fire Station, Shopping, Sidewalks
Utilities Available Electricity Available, Natural Gas Available, Phone Available, Sewer Available, Water Available
Waterfront Description None
Roof Type Architectural,Fiberglass,Shingle
Street Surface Paved
Porch Patio, Porch
Road Frontage Public Road
Garage Yes
Building
Lot Description Cleared, City Lot, Landscaped, Subdivision
Faces South
Story 2
Foundation Slab
Water Public
Architectural Style Contemporary
Level or Stories Two
Additional Building None
Structure Type Brick,Frame
New Construction No
Construction Status Resale (less than 25 years old)
Schools
School District Bentonville
Others
Security Features Smoke Detector(s)
Special Listing Condition None
Read Less
Want to know what your home might be worth? Contact us for a FREE valuation!

Our team is ready to help you sell your home for the highest possible price ASAP
Bought with Pinnacle Realty Advisors






