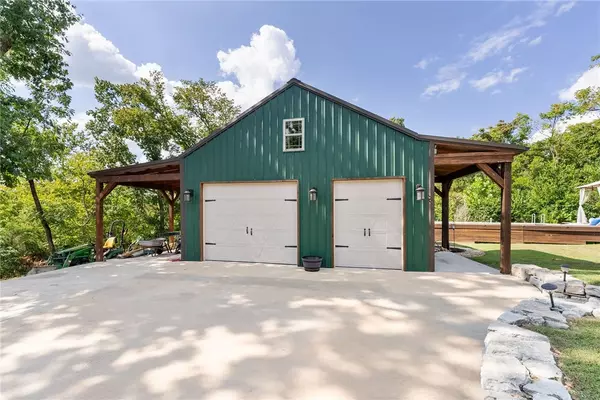$463,000
$465,000
0.4%For more information regarding the value of a property, please contact us for a free consultation.
545 Skyline Dr Sulphur Springs, AR 72768
4 Beds
2 Baths
2,250 SqFt
Key Details
Sold Price $463,000
Property Type Single Family Home
Sub Type Single Family Residence
Listing Status Sold
Purchase Type For Sale
Square Footage 2,250 sqft
Price per Sqft $205
Subdivision Ozark Colony
MLS Listing ID 1286055
Sold Date 10/21/24
Bedrooms 4
Full Baths 2
Construction Status Resale (less than 25 years old)
HOA Y/N No
Year Built 2020
Annual Tax Amount $2,449
Lot Size 9.270 Acres
Acres 9.27
Property Description
If you're looking for a custom built barndominium on acreage, with seclusion, then look no further. Enjoy sunrises in the heated inclosed porch or take in a sunset with the deer on the outdoor rock garden with fire pit. Multiple parcels were subdivided, please note additional parcel IDs, see updated survey in photos. A new parcel number will be created before closing. Also listed as ML: 1286022, 1286015 & 1287471
Location
State AR
County Benton
Community Ozark Colony
Zoning N
Direction From Gravette head north on Hwy 59, Turn right on Mountain St, turn left at the Y onto Colony St, then right on Skyline Dr, house on the left.
Rooms
Basement None
Interior
Interior Features Built-in Features, Ceiling Fan(s), Cathedral Ceiling(s), Eat-in Kitchen, Granite Counters, Pantry, Split Bedrooms, Walk-In Closet(s), Sun Room
Heating Central, Electric
Cooling Central Air, Electric
Flooring Carpet, Concrete
Fireplaces Number 1
Fireplaces Type Living Room, Wood Burning
Fireplace Yes
Window Features Blinds
Appliance Counter Top, Dishwasher, Electric Water Heater, Gas Range, Refrigerator, Range Hood, ENERGY STAR Qualified Appliances
Laundry Washer Hookup, Dryer Hookup
Exterior
Exterior Feature Concrete Driveway, Gravel Driveway
Fence None
Pool Above Ground, Pool, Private
Community Features Park
Utilities Available Electricity Available, Propane, Septic Available, Water Available
Waterfront Description None
Roof Type Metal
Street Surface Gravel
Porch Covered, Enclosed, Patio, Porch
Road Frontage County Road
Garage Yes
Private Pool true
Building
Lot Description Cleared, Landscaped, Level, Not In Subdivision, Near Park, Rural Lot, Secluded, Wooded
Faces West
Story 2
Foundation Slab
Sewer Septic Tank
Water Public
Level or Stories Two
Additional Building Barn(s), Outbuilding, Workshop
Structure Type Metal Siding,Rock
New Construction No
Construction Status Resale (less than 25 years old)
Schools
School District Gravette
Others
Security Features Storm Shelter,Smoke Detector(s)
Acceptable Financing ARM, Conventional, FHA, USDA Loan, VA Loan
Listing Terms ARM, Conventional, FHA, USDA Loan, VA Loan
Special Listing Condition None
Read Less
Want to know what your home might be worth? Contact us for a FREE valuation!

Our team is ready to help you sell your home for the highest possible price ASAP
Bought with Keller Williams Market Pro Realty Branch Office






