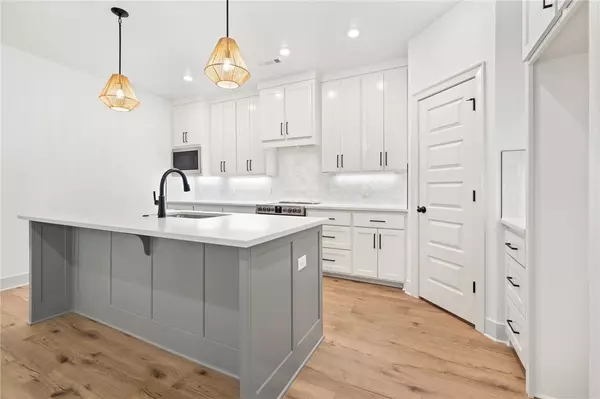$429,000
$429,000
For more information regarding the value of a property, please contact us for a free consultation.
15 Kirkcudbright Ln Bella Vista, AR 72715
3 Beds
2 Baths
1,962 SqFt
Key Details
Sold Price $429,000
Property Type Single Family Home
Sub Type Single Family Residence
Listing Status Sold
Purchase Type For Sale
Square Footage 1,962 sqft
Price per Sqft $218
Subdivision Kirkcudbright Sub
MLS Listing ID 1284241
Sold Date 10/08/24
Bedrooms 3
Full Baths 2
Construction Status New Construction
HOA Y/N No
Year Built 2024
Lot Size 0.310 Acres
Acres 0.31
Property Description
Check out this new construction home that will be ready for you to move into in late September! YOu will love the layout of this home and it is a must see. The large lot has a very nice large side yard and surrounded by private woods in the back. Solid custom rift sawn oak cabinetry, a gorgeous tiled shower with glass partition, convenient access from the owners closet to the large laundry room are just a few of the things you will love while living here! The covered back patio has custom Lux Architectural metal soffit that has a real wood grain look. The open concept layout in the kitchen and living is complimented by gorgeous 3cm quartz countertops, custom cabinets with under cab lighting and upgraded applicances. Come come to check this home out with your favorite real estate provessional today!.
Location
State AR
County Benton
Community Kirkcudbright Sub
Zoning N
Direction Glaswuow to Kirkcudbright. Its bella vista so its best to use your gps app.
Rooms
Basement None
Interior
Interior Features Attic, Ceiling Fan(s), Pantry, Programmable Thermostat, Quartz Counters, Shutters, Walk-In Closet(s)
Heating Central, Electric
Cooling Central Air, Electric
Flooring Ceramic Tile, Luxury Vinyl, Luxury VinylPlank
Fireplaces Number 1
Fireplaces Type Gas Log, Living Room
Fireplace Yes
Window Features Double Pane Windows,Plantation Shutters
Appliance Dishwasher, Electric Cooktop, Electric Oven, Electric Water Heater, Disposal, Microwave, Plumbed For Ice Maker
Laundry Washer Hookup, Dryer Hookup
Exterior
Exterior Feature Concrete Driveway
Parking Features Attached
Fence None
Pool None
Utilities Available Electricity Available, Septic Available, Water Available
Waterfront Description None
Roof Type Architectural,Shingle
Street Surface Paved
Porch Covered, Deck
Road Frontage Shared
Garage Yes
Building
Lot Description City Lot, Hardwood Trees, Landscaped, Level, None
Faces West
Story 1
Foundation Block
Sewer Septic Tank
Water Public
Level or Stories One
Additional Building None
Structure Type Brick,Vinyl Siding
New Construction Yes
Construction Status New Construction
Schools
School District Gravette
Others
Security Features Smoke Detector(s)
Read Less
Want to know what your home might be worth? Contact us for a FREE valuation!

Our team is ready to help you sell your home for the highest possible price ASAP
Bought with Real Broker NWA





