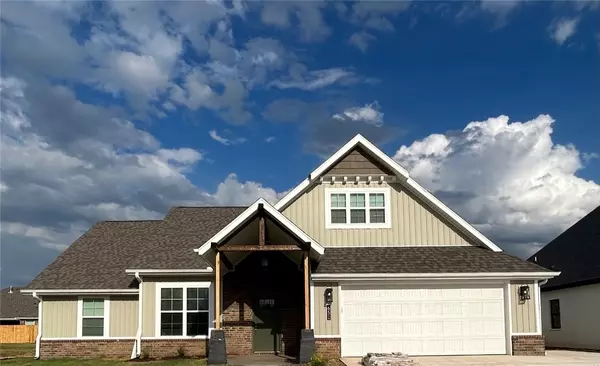$359,900
$359,900
For more information regarding the value of a property, please contact us for a free consultation.
651 S Baggett St Prairie Grove, AR 72753
3 Beds
2 Baths
1,841 SqFt
Key Details
Sold Price $359,900
Property Type Single Family Home
Sub Type Single Family Residence
Listing Status Sold
Purchase Type For Sale
Square Footage 1,841 sqft
Price per Sqft $195
Subdivision Snyder Grove Ph 5
MLS Listing ID 1285854
Sold Date 10/01/24
Style Craftsman
Bedrooms 3
Full Baths 2
Construction Status New Construction
HOA Y/N No
Year Built 2024
Annual Tax Amount $582
Lot Size 10,018 Sqft
Acres 0.23
Property Description
Open House Sunday 9/8 from 1-4. RD Eligible New Construction in the sought after Subdivision of Snyder Grove. This home has open concept kitchen, dining area,& living room. Split floor plan for bedrooms. The kitchen has beautiful stained cabinetry w/ soft close hardware, stainless steel appliances & large island with gorgeous Quartz countertops. Walk in pantry. Large living area with electric fireplace hand scraped wood mantle. Drop zone is conveniently located next to the garage door so kids can drop backpacks as they enter the home. The primary bedroom is large with very nice bath attached that has separate vanities with updated granite tops , private toilet room, and VERY large shower with 2 shower heads and extra long shampoo shelf. and walk in closet. You can walk right in to the laundry room from the primary bath. The 2 other bedrooms and full bath are located across the house and are very nice size with walk in closets. This house has a 2 car garage BUT it also has an Extra Parking Pad !BIG fenced backyard.
Location
State AR
County Washington
Community Snyder Grove Ph 5
Zoning N
Direction Take HWY 62 through Farmington stay on bypass and turn RIGHT at Mock Street light. Turn left on Pennington Ave and drive to the back part of subdivision . Turn Right on S Baggett (stop sign) house will be on the Right .
Interior
Interior Features Attic, Ceiling Fan(s), Eat-in Kitchen, Granite Counters, Pantry, Programmable Thermostat, Quartz Counters, Split Bedrooms, Walk-In Closet(s)
Heating Central
Cooling Central Air
Flooring Carpet, Ceramic Tile, Luxury Vinyl, Luxury VinylPlank
Fireplaces Number 1
Fireplaces Type Electric
Fireplace Yes
Window Features Blinds
Appliance Dishwasher, Electric Water Heater, Disposal, Gas Range, Microwave Hood Fan, Microwave, Self Cleaning Oven, ENERGY STAR Qualified Appliances, Plumbed For Ice Maker
Laundry Washer Hookup, Dryer Hookup
Exterior
Exterior Feature Concrete Driveway
Parking Features Attached
Fence Back Yard
Community Features Curbs, Near State Park
Utilities Available Cable Available, Electricity Available, Fiber Optic Available, Natural Gas Available, Sewer Available, Water Available
Waterfront Description None
Roof Type Architectural,Shingle
Porch Patio, Porch
Road Frontage Public Road
Garage Yes
Building
Lot Description Cleared, City Lot, Subdivision
Story 1
Foundation Slab
Sewer Public Sewer
Water Public
Architectural Style Craftsman
Level or Stories One
Additional Building None
Structure Type Brick,Vinyl Siding
New Construction Yes
Construction Status New Construction
Schools
School District Prairie Grove
Others
Security Features Smoke Detector(s)
Acceptable Financing Conventional, FHA, USDA Loan, VA Loan
Listing Terms Conventional, FHA, USDA Loan, VA Loan
Special Listing Condition None
Read Less
Want to know what your home might be worth? Contact us for a FREE valuation!

Our team is ready to help you sell your home for the highest possible price ASAP
Bought with Heritage Group Real Estate Co. - NWA





