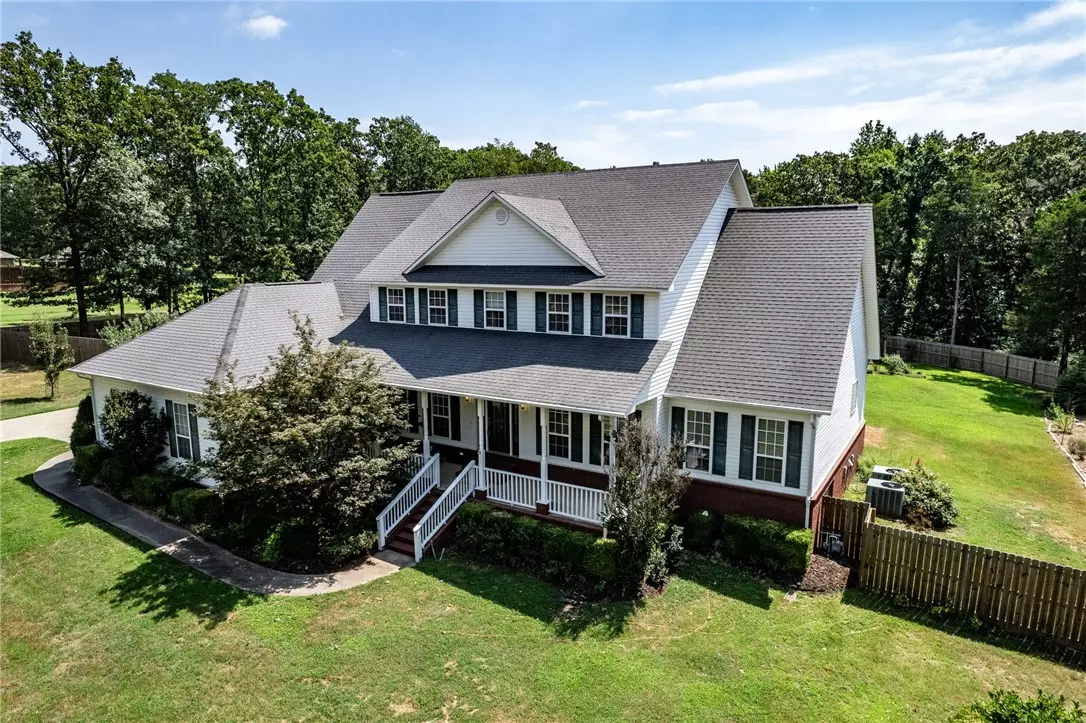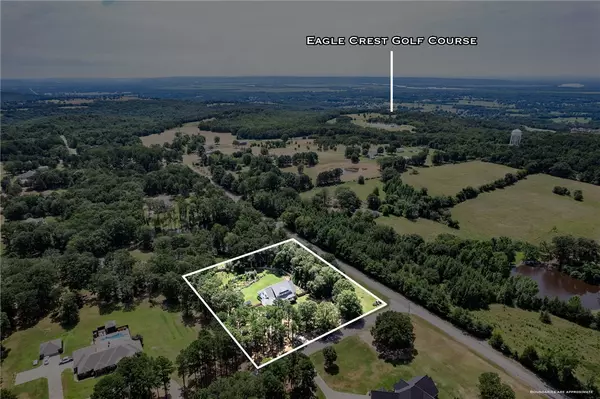$552,000
$549,900
0.4%For more information regarding the value of a property, please contact us for a free consultation.
2710 Pinehood Ln Alma, AR 72921
5 Beds
4 Baths
3,873 SqFt
Key Details
Sold Price $552,000
Property Type Single Family Home
Sub Type Single Family Residence
Listing Status Sold
Purchase Type For Sale
Square Footage 3,873 sqft
Price per Sqft $142
Subdivision Pinehood Estates
MLS Listing ID 1280123
Sold Date 10/01/24
Style Country
Bedrooms 5
Full Baths 3
Half Baths 1
HOA Y/N No
Year Built 2009
Annual Tax Amount $3,091
Lot Size 2.500 Acres
Acres 2.5
Property Description
Spacious and private 5 bedroom, 3.5 bath home on 2.5 acres just outside of Alma. Peaceful setting with mature shade trees, numerous flowers, fruit trees, and berry plants. Granite tile counter tops in the kitchen, newer appliances, pantry, & ample cabinetry. Hardwood flooring in most of the main level. Oversized living room with gas log fireplace. Master suite is downstairs with a custom tile shower, huge tub, dual sinks, and walk-in closet with built-ins. Formal dining, breakfast nook plus an office. Laundry room features a sink and lots of storage space. Upstairs you'll find a second living room, 4 bedrooms and two full baths (one is en suite). The screened-in back porch and covered front porch allow you plenty of exterior living space to enjoy the view of your tranquil yard. Two-car side entry over-sized garage, greenhouse and bonus crawlspace storage area.
Location
State AR
County Crawford
Community Pinehood Estates
Zoning N
Direction I-40 to Alma, Exit 13, Then North on Hwy 71. Right on Collum Lane, Left on Mountain Grove Road. Home on the corner of Pinehood Lane and Mtn Grove Rd.
Rooms
Basement None, Crawl Space
Interior
Interior Features Built-in Features, Central Vacuum, Eat-in Kitchen, Granite Counters, Pantry, Split Bedrooms, Walk-In Closet(s), Multiple Living Areas
Heating Central
Cooling Central Air, Electric
Flooring Carpet, Ceramic Tile, Wood
Fireplaces Number 1
Fireplaces Type Gas Log, Living Room
Fireplace Yes
Window Features Double Pane Windows,Vinyl,Blinds
Appliance Built-In Range, Built-In Oven, Double Oven, Dishwasher, Electric Water Heater, Disposal, Microwave Hood Fan, Microwave, Plumbed For Ice Maker
Laundry Washer Hookup, Dryer Hookup
Exterior
Exterior Feature Concrete Driveway
Parking Features Attached
Fence Back Yard, Fenced, Privacy, Wood
Pool None
Community Features Park, Trails/Paths
Utilities Available Cable Available, Electricity Available, Natural Gas Available
Waterfront Description None
Roof Type Architectural,Shingle
Street Surface Paved
Porch Covered, Porch, Screened
Road Frontage Public Road
Garage Yes
Building
Lot Description Corner Lot, Level, Near Park, Outside City Limits, Subdivision, Wooded
Story 2
Foundation Crawlspace
Architectural Style Country
Level or Stories Two
Additional Building None
Structure Type Brick,Vinyl Siding
New Construction No
Schools
School District Alma
Others
Security Features Security System,Smoke Detector(s)
Acceptable Financing Conventional, FHA, VA Loan
Listing Terms Conventional, FHA, VA Loan
Special Listing Condition None
Read Less
Want to know what your home might be worth? Contact us for a FREE valuation!

Our team is ready to help you sell your home for the highest possible price ASAP
Bought with Non MLS Sales





