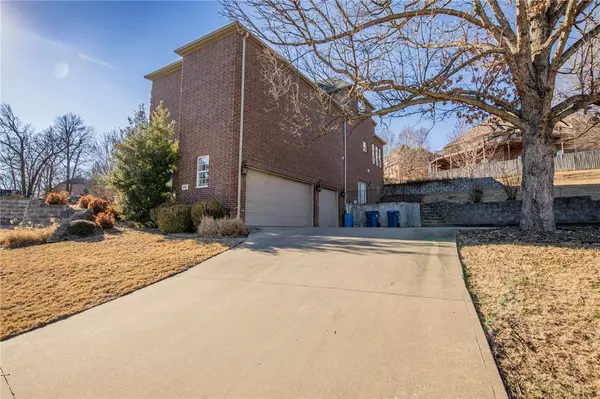$794,950
$895,000
11.2%For more information regarding the value of a property, please contact us for a free consultation.
1301 NE Bluff Spring Ave Bentonville, AR 72712
5 Beds
5 Baths
5,346 SqFt
Key Details
Sold Price $794,950
Property Type Single Family Home
Sub Type Single Family Residence
Listing Status Sold
Purchase Type For Sale
Square Footage 5,346 sqft
Price per Sqft $148
Subdivision Kensington Ph 2 Bentonville
MLS Listing ID 1271122
Sold Date 09/30/24
Style Traditional
Bedrooms 5
Full Baths 4
Half Baths 1
Construction Status Resale (less than 25 years old)
HOA Y/N No
Year Built 2009
Annual Tax Amount $7,429
Lot Size 0.490 Acres
Acres 0.49
Property Description
Exceptional property in a remarkable neighborhood, conveniently situated near downtown Bentonville!! This splendid home offers ample opportunity to infuse your personal style! Nestled in the coveted Kensington subdivision, this residence boasts 5 bedrooms, 4 full baths, and a half bath. The main level features a gourmet kitchen with a sizable walk-in pantry, double oven, granite countertops, a cozy living area with patio access, a generous office space, formal dining room, den, and the primary bedroom. The lower level is thoughtfully designed for a potential in-law suite, complete with a kitchen, bathroom, media room, and abundant storage, previously utilized as a wine cellar/storm shelter. On the second floor, each of the three bedrooms boasts spacious walk-in closets. Plus, enjoy the convenience of a commercial-grade elevator providing access to all three levels of the home. Say goodbye to the hassle of daily stairs!
Location
State AR
County Benton
Community Kensington Ph 2 Bentonville
Zoning N
Direction Hwy 49 N; R onto Central exit 88 continue 72 E; R into Kensington sub; R Ne Fairwinds; L Cadbury AVe; R NE Plymouth; Plymouth turns into Bluff Springs
Rooms
Basement Finished
Interior
Interior Features Attic, Wet Bar, Built-in Features, Ceiling Fan(s), Cathedral Ceiling(s), Central Vacuum, Eat-in Kitchen, Granite Counters, Pantry, Walk-In Closet(s), In-Law Floorplan, Multiple Living Areas, Storage, Workshop
Heating Central, Gas
Cooling Central Air, Electric
Flooring Carpet, Ceramic Tile, Laminate
Fireplaces Number 2
Fireplaces Type Family Room, Gas Log, Living Room
Fireplace Yes
Window Features Double Pane Windows,Vinyl,Blinds
Appliance Built-In Range, Built-In Oven, Counter Top, Double Oven, Dishwasher, Gas Cooktop, Disposal, Gas Water Heater, Microwave Hood Fan, Microwave, Plumbed For Ice Maker
Laundry Washer Hookup, Dryer Hookup
Exterior
Exterior Feature Concrete Driveway
Parking Features Attached
Fence Partial
Pool None
Community Features Near Fire Station, Near Schools, Park, Shopping, Trails/Paths
Utilities Available Cable Available, Electricity Available, Natural Gas Available, Phone Available, Sewer Available, Water Available
Waterfront Description None
Roof Type Architectural,Shingle
Accessibility Accessible Elevator Installed, Accessible Doors
Handicap Access Accessible Elevator Installed, Accessible Doors
Porch Patio, Porch
Road Frontage Public Road
Garage Yes
Building
Lot Description City Lot, Landscaped, Near Park, Subdivision
Story 3
Foundation Slab
Sewer Public Sewer
Water Public
Architectural Style Traditional
Level or Stories Three Or More
Additional Building None
Structure Type Brick
New Construction No
Construction Status Resale (less than 25 years old)
Schools
School District Bentonville
Others
Security Features Storm Shelter,Fire Sprinkler System,Smoke Detector(s)
Special Listing Condition None
Read Less
Want to know what your home might be worth? Contact us for a FREE valuation!

Our team is ready to help you sell your home for the highest possible price ASAP
Bought with Weichert, REALTORS Griffin Company Bentonville





