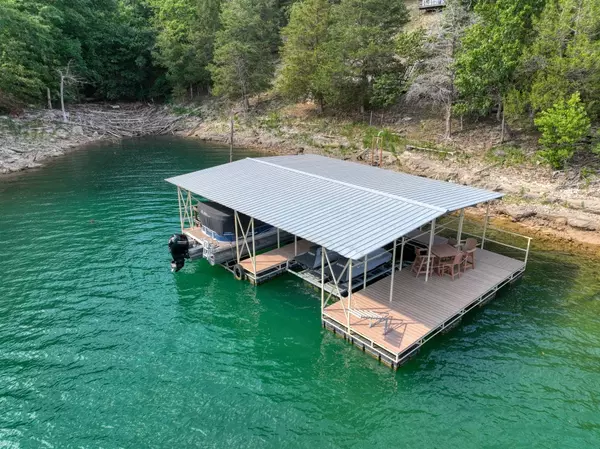$1,450,000
$1,450,000
For more information regarding the value of a property, please contact us for a free consultation.
110 Lakeside Rd Eureka Springs, AR 72631
4 Beds
2 Baths
2,600 SqFt
Key Details
Sold Price $1,450,000
Property Type Single Family Home
Sub Type Single Family Residence
Listing Status Sold
Purchase Type For Sale
Square Footage 2,600 sqft
Price per Sqft $557
Subdivision Lake Forest #1
MLS Listing ID 1282814
Sold Date 09/30/24
Bedrooms 4
Full Baths 2
Construction Status 25 Years or older
HOA Y/N No
Year Built 1990
Annual Tax Amount $3,884
Lot Size 2.200 Acres
Acres 2.2
Property Description
Here's the fun you’ve been looking for! Room for your friends and family, a view to die for, and a two-slip private dock?!?! This amazing lake front package is difficult to find these days. Two bed-rooms, a living room, and a bath on each floor make for a flexible layout and each level to has a great view from its own full-length deck! A recent remodel included high-end appliances and finishes. This home has lots of storage, along with the two-car garage, and a separate storage shed. A very low Corps of Engineers take-line allows you to either walk or drive a UTV down very close to the dock. The two-slip dock has a full-length swim platform, jetski lift, pontoon lift, and land-based electrical power. Three lots are included for plenty of parking, space, and future construction possibilities. Furniture, jetskis, and pontoon are not included but are negotiable.
Location
State AR
County Carroll
Community Lake Forest #1
Zoning N
Direction From Eureka Springs: Take 62 west to left onto 187 at RiverLake gas station. 187 to left onto Mundell Road. Mundell road to left into Lake Forest. At \"Y\" stay right. A few hundred feet later take left turn downhill. Stay straight at the bottom of the hill onto Lakeside Road.
Body of Water Beaver Lake
Rooms
Basement Finished
Interior
Interior Features Wet Bar, Ceiling Fan(s), Eat-in Kitchen, Granite Counters, None, Storage
Heating Central
Cooling Central Air
Flooring Ceramic Tile, Laminate, Simulated Wood
Fireplaces Number 2
Fireplaces Type Wood Burning
Fireplace Yes
Window Features Drapes
Appliance Dryer, Dishwasher, Electric Water Heater, Microwave, Propane Range, Refrigerator, Washer
Exterior
Garage Attached
Fence Back Yard
Pool None
Utilities Available Electricity Available, Propane, Septic Available, Water Available
Waterfront Description Boat Dock/Slip,Lake Front
View Y/N Yes
View Lake
Roof Type Architectural,Shingle
Street Surface Paved
Porch Covered, Deck, Patio
Road Frontage Shared
Garage Yes
Building
Lot Description Hardwood Trees, None, Outside City Limits, Subdivision, Sloped, Views, Wooded
Story 2
Foundation Other, See Remarks
Sewer Septic Tank
Water Public, Well
Level or Stories Two
Additional Building Storage
Structure Type Vinyl Siding
New Construction No
Construction Status 25 Years or older
Schools
School District Eureka Springs
Others
Special Listing Condition None
Read Less
Want to know what your home might be worth? Contact us for a FREE valuation!

Our team is ready to help you sell your home for the highest possible price ASAP
Bought with Engel & Volkers Springdale






