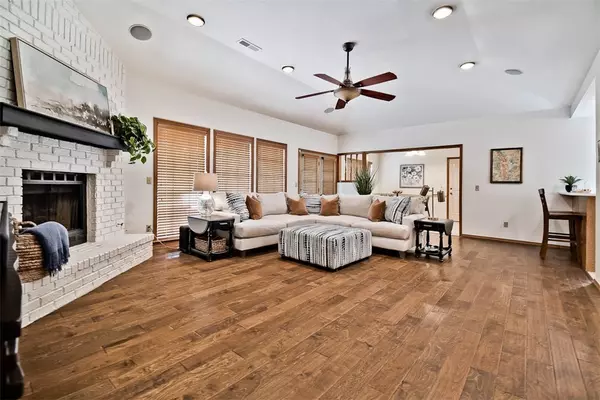$507,500
$497,500
2.0%For more information regarding the value of a property, please contact us for a free consultation.
3506 Cardinal Ln Bentonville, AR 72712
3 Beds
2 Baths
1,936 SqFt
Key Details
Sold Price $507,500
Property Type Single Family Home
Sub Type Single Family Residence
Listing Status Sold
Purchase Type For Sale
Square Footage 1,936 sqft
Price per Sqft $262
Subdivision Cardinal Creek
MLS Listing ID 1283548
Sold Date 09/20/24
Style Traditional
Bedrooms 3
Full Baths 2
HOA Fees $6/ann
HOA Y/N No
Year Built 1986
Annual Tax Amount $3,165
Lot Size 0.310 Acres
Acres 0.31
Lot Dimensions 114x116
Property Description
Welcome to this exceptional one-level home nestled in North Bentonville in the beautifully established Cardinal Creek neighborhood. Situated on a serene cul-de-sac with mature trees, this residence is a rare find! Inside, you will be welcomed by a bright, inviting interior with stunning wood floors throughout. The newly renovated kitchen features elegant 3cm quartz countertops and a timeless backsplash and the primary ensuite has been fully remodeled to offer a luxurious retreat with high-end finishes and fixtures - A MUST-SEE! Step outside to the brand new deck (2023) and fenced yard, where you can enjoy peaceful views and a touch of nature. The adjacent lot to the property is also available for purchase. This home offers unbeatable access to the Bentonville trail system, with the Dog Park and Slaughter Pen trailhead just a short walk away. With direct access to I-49 on ramp, and proximity to vibrant downtown Bentonville, this property combines a private neighborhood feel with unmatched convenience! A true GEM!
Location
State AR
County Benton
Community Cardinal Creek
Zoning N
Direction Heading North on Walton, make a left on Cardinal, Keep right as road turns. Right on Cardinal Creek. Home is on the right.
Interior
Interior Features Wet Bar, Ceiling Fan(s), Cathedral Ceiling(s), Eat-in Kitchen, Pantry, Quartz Counters, See Remarks, Walk-In Closet(s), Wired for Sound
Heating Central, Gas
Cooling Central Air, Electric
Flooring Ceramic Tile, Parquet, Wood
Fireplaces Number 1
Fireplaces Type Gas Log, Gas Starter, Living Room
Fireplace Yes
Window Features Double Pane Windows,Metal,Blinds
Appliance Dishwasher, Electric Range, Disposal, Gas Water Heater, Microwave, Range Hood, Self Cleaning Oven, Plumbed For Ice Maker
Laundry Washer Hookup, Dryer Hookup
Exterior
Exterior Feature Concrete Driveway
Garage Attached
Fence Back Yard
Pool None
Community Features Near Schools, Park, Trails/Paths
Utilities Available Cable Available, Electricity Available, Natural Gas Available, Phone Available, Sewer Available, Water Available
Waterfront Description None
View Y/N Yes
Roof Type Asphalt,Shingle
Street Surface Paved
Porch Deck, Enclosed, Porch
Road Frontage Public Road
Garage Yes
Building
Lot Description Cul-De-Sac, Near Park, Subdivision, Views, Wooded
Story 1
Foundation Block
Sewer Public Sewer
Water Public
Architectural Style Traditional
Level or Stories One
Additional Building None
Structure Type Brick,Cedar
New Construction No
Schools
School District Bentonville
Others
HOA Fee Include Other
Security Features Smoke Detector(s)
Special Listing Condition None
Read Less
Want to know what your home might be worth? Contact us for a FREE valuation!

Our team is ready to help you sell your home for the highest possible price ASAP
Bought with Collier & Associates






