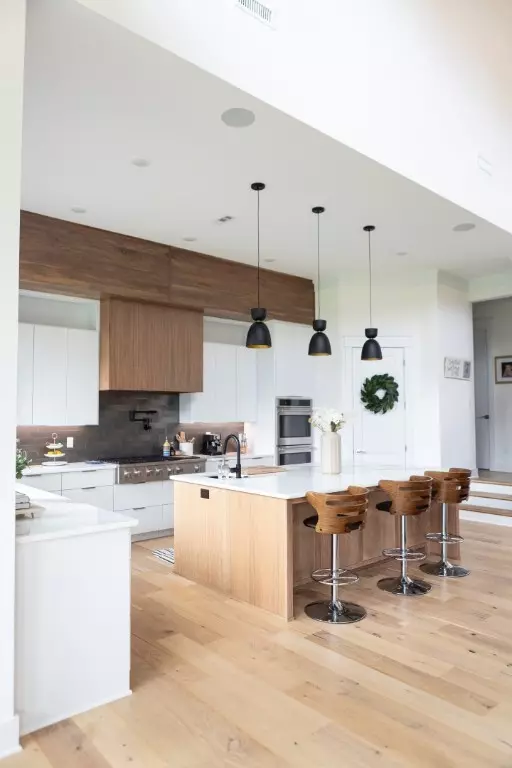$1,750,000
$1,775,000
1.4%For more information regarding the value of a property, please contact us for a free consultation.
4315 S Scissortail Dr Bentonville, AR 72713
5 Beds
7 Baths
5,345 SqFt
Key Details
Sold Price $1,750,000
Property Type Single Family Home
Sub Type Single Family Residence
Listing Status Sold
Purchase Type For Sale
Square Footage 5,345 sqft
Price per Sqft $327
Subdivision Scissortail Sub Ph 1 Rogers
MLS Listing ID 1281899
Sold Date 09/16/24
Style Contemporary
Bedrooms 5
Full Baths 5
Half Baths 2
Construction Status Resale (less than 25 years old)
HOA Y/N No
Year Built 2022
Annual Tax Amount $11,022
Lot Size 0.920 Acres
Acres 0.92
Property Description
Estate modern style home in the highly sought after gated community of Scissortail.4 car garage, large bedrms each with walk-in closets & baths, 2 living areas both on the main level,perfect for entertaining w/ access to the deck & loft/bonus upstairs. Large open floorplan with TONS of natural light and space to entertain! STUNNING contemporary kitchen with modern wood accents & designer selected features and finishes.Two dishwashers,upgraded GE Cafe appliances,double ovens, fridge,wine cooler,walk-in pantry & more.Soaring two story ceiling in the living w/ tiled fireplace,tons of windows & access to the back patio.Luxurious master bedrm w/ spa like master bath.Double vanities,soaking tub,large walk-in tile shower & massive walk-in master closet with built-ins & access to laundry rm.Study w/ french doors,formal dining & mother-in-law suite on main level.Large sliding glass doors leading to the covered patio area overlooking the massive, fully fenced lot w/ built-in grill/outdoor kitchen
Location
State AR
County Benton
Community Scissortail Sub Ph 1 Rogers
Zoning N
Direction Take Pleasant Grove exit off I-49 to the west. You will follow Pleasant Grove road approximately 10 minutes till you reach Scissortail Subdivision.
Interior
Interior Features Attic, Wet Bar, Ceiling Fan(s), Eat-in Kitchen, Pantry, Programmable Thermostat, Walk-In Closet(s)
Heating Central
Cooling Central Air
Flooring Carpet, Ceramic Tile, Wood
Fireplaces Number 1
Fireplaces Type Gas Log, Living Room
Fireplace Yes
Window Features Blinds
Appliance Built-In Range, Built-In Oven, Double Oven, Dishwasher, Gas Cooktop, Gas Water Heater, Microwave, Refrigerator
Laundry Washer Hookup, Dryer Hookup
Exterior
Exterior Feature Concrete Driveway
Parking Features Attached
Fence Back Yard, Metal
Pool Community
Community Features Clubhouse, Fitness, Gated, Playground, Park, Pool, Tennis Court(s), Near Schools
Utilities Available Cable Available, Fiber Optic Available, Natural Gas Available, High Speed Internet Available, Sewer Available, Water Available
Waterfront Description None
Roof Type Architectural,Shingle
Street Surface Paved
Porch Patio
Garage Yes
Building
Lot Description Landscaped, Subdivision
Story 2
Foundation Slab
Water Public
Architectural Style Contemporary
Level or Stories Two
Additional Building None
Structure Type Brick
New Construction No
Construction Status Resale (less than 25 years old)
Schools
School District Bentonville
Others
Security Features Security System,Fire Alarm,Fire Sprinkler System,Gated Community,Smoke Detector(s)
Acceptable Financing Conventional
Listing Terms Conventional
Special Listing Condition None, Estate
Read Less
Want to know what your home might be worth? Contact us for a FREE valuation!

Our team is ready to help you sell your home for the highest possible price ASAP
Bought with Portfolio Sotheby's International Realty






