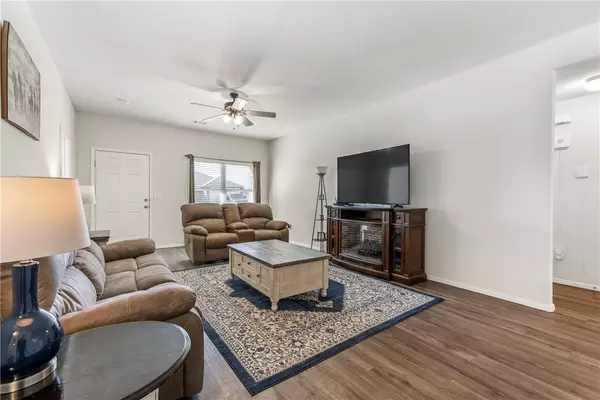$240,500
$230,000
4.6%For more information regarding the value of a property, please contact us for a free consultation.
488 Cooper St Huntsville, AR 72740
4 Beds
2 Baths
1,476 SqFt
Key Details
Sold Price $240,500
Property Type Single Family Home
Sub Type Single Family Residence
Listing Status Sold
Purchase Type For Sale
Square Footage 1,476 sqft
Price per Sqft $162
Subdivision Cedar Bluff Sub Ph I
MLS Listing ID 1267711
Sold Date 08/23/24
Style Traditional
Bedrooms 4
Full Baths 2
HOA Fees $12/ann
HOA Y/N No
Year Built 2022
Annual Tax Amount $1,497
Lot Size 9,535 Sqft
Acres 0.2189
Lot Dimensions 125' x 75'
Property Description
Enjoy modern living in this 2022-built single-family brick home, offering 4 beds and 2 baths, all on one level. Situated conveniently close to Huntsville schools, just 2 miles from Hwy 412 and Hwy 23, and a quick 5-min drive to Walmart. The home boasts energy efficiency with all-electric utilities, energy-efficient windows, and heat pump systems. Inside, revel in the spaciousness with 10-ft raised ceilings in the living room and master bedroom, complemented by luxury vinyl plank flooring throughout. Ample storage space around the house. The eat-in kitchen features a handy pantry and Frigidaire appliances. Plus, eligible for an RD Loan, making homeownership a breeze. Don't miss out on this blend of comfort, convenience, and affordability!
Location
State AR
County Madison
Community Cedar Bluff Sub Ph I
Zoning N
Direction From Hwy 412, take the exit onto S Hwy 23, turn L on Hwy 23, and travel approx. 1.3 miles and turn L onto Evans St. Turn R onto Ash St, then turn L onto Cooper St. House at end of street on the R.
Interior
Interior Features Ceiling Fan(s), Eat-in Kitchen, Granite Counters, Pantry, Programmable Thermostat, Split Bedrooms, Walk-In Closet(s)
Heating Central, Electric, ENERGY STAR Qualified Equipment, Heat Pump
Cooling Electric, ENERGY STAR Qualified Equipment, Heat Pump
Flooring Carpet, Vinyl
Fireplace No
Window Features Double Pane Windows,Vinyl,Blinds
Appliance Convection Oven, Dishwasher, Electric Cooktop, Electric Oven, Electric Range, Electric Water Heater, Disposal, Microwave Hood Fan, Microwave, Oven, Smooth Cooktop, ENERGY STAR Qualified Appliances, Plumbed For Ice Maker
Laundry Washer Hookup, Dryer Hookup
Exterior
Exterior Feature Concrete Driveway
Parking Features Attached
Fence None
Pool None
Community Features Curbs, Near Fire Station, Near State Park, Near Schools, Sidewalks
Utilities Available Electricity Available, Fiber Optic Available, Natural Gas Not Available, Phone Available, Sewer Available, Water Available
Waterfront Description None
Roof Type Asphalt,Architectural,Shingle
Street Surface Paved
Porch Patio, Porch
Garage Yes
Building
Lot Description Cleared, Corner Lot, City Lot, Landscaped, Rural Lot, Subdivision
Faces West
Story 1
Foundation Slab
Sewer Public Sewer
Water Public
Architectural Style Traditional
Level or Stories One
Additional Building None
Structure Type Brick,Vinyl Siding
New Construction No
Schools
School District Huntsville
Others
HOA Fee Include Association Management,Maintenance Structure
Security Features Smoke Detector(s)
Acceptable Financing ARM, Conventional, FHA, USDA Loan, VA Loan
Listing Terms ARM, Conventional, FHA, USDA Loan, VA Loan
Special Listing Condition Third Party Approval
Read Less
Want to know what your home might be worth? Contact us for a FREE valuation!

Our team is ready to help you sell your home for the highest possible price ASAP
Bought with Crye-Leike Realtors - Bentonville






