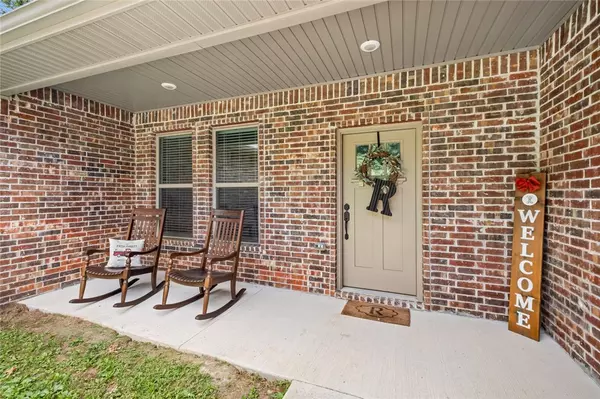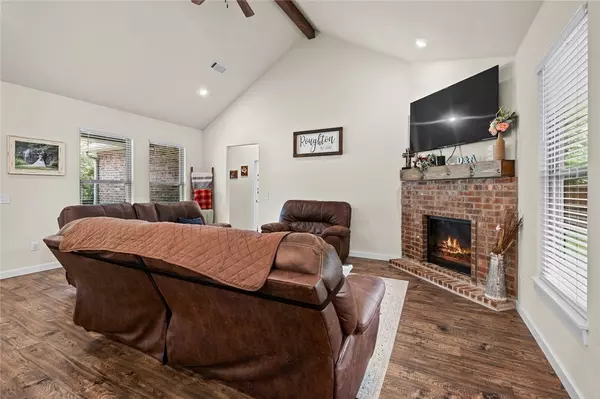$320,000
$320,000
For more information regarding the value of a property, please contact us for a free consultation.
75 Cranfield Dr Bella Vista, AR 72714
3 Beds
2 Baths
1,602 SqFt
Key Details
Sold Price $320,000
Property Type Single Family Home
Sub Type Single Family Residence
Listing Status Sold
Purchase Type For Sale
Square Footage 1,602 sqft
Price per Sqft $199
Subdivision Bedford Sub Bvv
MLS Listing ID 1278969
Sold Date 08/22/24
Bedrooms 3
Full Baths 2
HOA Y/N No
Year Built 2020
Annual Tax Amount $2,351
Lot Size 0.310 Acres
Acres 0.31
Property Description
Welcome to Bella Vista living. This thoughtfully designed residence boasts an abundance of natural light that illuminates its spacious interior & a living room fireplace for cozy winter evenings. Enter the kitchen to discover a large kitchen island, perfect for cooking enthusiasts, complemented by ample cabinet space & a separate dining area ideal for gatherings. The open & split floor plan enhances the flow between the living spaces, providing both privacy & connectivity. The master bedroom features a generous walk-in closet & dual vanity. Outside, enjoy a flat driveway, a nice-sized lot with room for outdoor activities, & a covered back deck area perfect for relaxation or entertaining. Additionally, this home includes a covered front porch, adding charm to its curb appeal. For peace of mind during storm season, a safe room/storm shelter in the garage can convey at buyers request with accepted offer. Discover comfort, functionality, & tranquility at 75 Cranfield Drive—a place you'll be proud to call home.
Location
State AR
County Benton
Community Bedford Sub Bvv
Zoning N
Direction From Exit 93, take US-71B for 4 miles. Turn left onto AR-340 for approximately 3 miles. Turn right onto Lancashire Blvd for 1 mile. Turn left onto Dartmoor Road for about 0.5 miles & then turn right onto Cranfield Drive
Interior
Interior Features Attic, Ceiling Fan(s), None, Walk-In Closet(s)
Heating Central, Electric
Cooling Central Air, Electric
Flooring Laminate
Fireplaces Number 1
Fireplaces Type Electric, Living Room
Fireplace Yes
Window Features Blinds
Appliance Dishwasher, Electric Water Heater, Microwave
Laundry Washer Hookup, Dryer Hookup
Exterior
Exterior Feature Concrete Driveway
Parking Features Attached
Fence Back Yard
Community Features Near Fire Station, Near Schools, Trails/Paths
Utilities Available Cable Available, Electricity Available, Septic Available, Water Available
Waterfront Description None
Roof Type Architectural,Shingle
Street Surface Paved
Porch Covered, Patio, Porch
Road Frontage Public Road
Garage Yes
Building
Lot Description Cleared, Landscaped, Subdivision
Story 1
Foundation Slab
Sewer Septic Tank
Water Public
Level or Stories One
Additional Building None
Structure Type Brick
New Construction No
Schools
School District Bentonville
Others
Special Listing Condition None
Read Less
Want to know what your home might be worth? Contact us for a FREE valuation!

Our team is ready to help you sell your home for the highest possible price ASAP
Bought with Keller Williams Market Pro Realty - Rogers Branch






