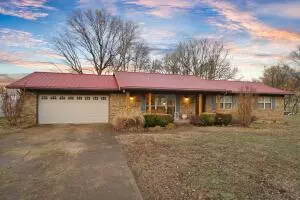$225,000
$234,900
4.2%For more information regarding the value of a property, please contact us for a free consultation.
5379 Eastwood Dr Harrison, AR 72601
3 Beds
2 Baths
1,512 SqFt
Key Details
Sold Price $225,000
Property Type Single Family Home
Sub Type Residential
Listing Status Sold
Purchase Type For Sale
Square Footage 1,512 sqft
Price per Sqft $148
MLS Listing ID H146765
Sold Date 06/20/23
Style Ranch
Bedrooms 3
Full Baths 2
Construction Status 25 Years or older
HOA Y/N No
Lot Size 0.440 Acres
Acres 0.44
Lot Dimensions 0.44 acres
Property Description
Nice 3 bed 2 bath all brick home with a new metal roof, garage & level fenced-in back yard in the very popular Valley Springs school district. Valley Springs is only 4 miles away. Open floor plan with huge island/bar with elec cooktop & oven. Kitchen also has hard surface counters tops, dishwasher, trash compactor, garbage disposal & pantry. The kitchen/dining area also has a stone fireplace with natural gas logs for backup heat in case the electricity goes out. Laundry room, central HVAC, carpet in bedrooms, laminate in kitchen & dining & tile floors in bathrooms & laundry. Outside features include a covered front porch, back deck, fenced in back yard with large shade trees for dogs and kids. Less than 1 mile to Harps supermarket & Dollar General, Subway & gas station. Harrison 2 miles.
Location
State AR
County Boone
Zoning N
Direction From Sonic Drive In in Bellefonte, take Hwy 65 S & travel S toward Valley Springs for 0.22 miles, turn R on Eastwood (first street to the R past Sonic). Follow Eastwood to the 3rd house on the R.
Rooms
Basement Crawl Space
Interior
Interior Features Ceiling Fan(s), Pantry
Heating Central, Electric, Gas
Cooling Central Air
Fireplaces Type Gas Log
Equipment Satellite Dish
Fireplace Yes
Window Features Blinds,Drapes
Appliance Dishwasher, Electric Cooktop, Electric Oven, Electric Water Heater, Refrigerator, Trash Compactor, Washer
Exterior
Exterior Feature Concrete Driveway
Fence Fenced
Utilities Available Septic Available, Water Available
Roof Type Metal
Porch Covered, Deck
Garage Yes
Building
Lot Description Landscaped, Wooded
Foundation Crawlspace
Sewer Septic Tank
Water Public
Architectural Style Ranch
Structure Type Brick
Construction Status 25 Years or older
Schools
School District Valley Springs
Others
Security Features Smoke Detector(s)
Financing FHA
Read Less
Want to know what your home might be worth? Contact us for a FREE valuation!

Our team is ready to help you sell your home for the highest possible price ASAP
Bought with RE/MAX UNLIMITED INC






