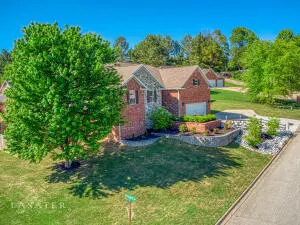$417,000
$427,000
2.3%For more information regarding the value of a property, please contact us for a free consultation.
2002 Palmer Cir Harrison, AR 72601
5 Beds
3 Baths
1,755 SqFt
Key Details
Sold Price $417,000
Property Type Single Family Home
Sub Type Residential
Listing Status Sold
Purchase Type For Sale
Square Footage 1,755 sqft
Price per Sqft $237
Subdivision Estates Hsn County Club
MLS Listing ID H145501
Sold Date 07/18/22
Style Contemporary
Bedrooms 5
Full Baths 3
Construction Status Resale (less than 25 years old)
HOA Y/N No
Year Built 2018
Lot Size 0.290 Acres
Acres 0.29
Property Description
Check out this 4BR/3BA home that has been very well taken care of & sits in a HIGHLY desirable neighborhood in Harrison! Golf Course adjacent, this property boasts some fantastic Ozark Mtn. views off the spacious deck! Gorgeous Open & Modern Floorplan w/ the Kitchen, Dining & Living Room all flowing together to best maximize family time! Split floor plan has a large Master Bedroom on one end of the home that sports a BIG walk-in closet & a Master Bathroom with dual sinks, walk-in shower, & another walk-in closet! Downstairs has tall ceilings w/ huge entertainment room complete with Projector & wall-mounted projection screen! There is also a large bedroom & a great workout area w/ walkout doors, & a large family/play room with chalkboard painted walls & a snack bar area!
Location
State AR
County Boone
Community Estates Hsn County Club
Zoning N
Direction From Hwy 43W, turn Left onto Cottonwood Rd @ stoplight. Go approx. 1 mile to Left onto Estates Dr. & then 1st Right onto Palmer Circle. Home @ corner of Estates Dr. & Palmer Circle. SIY.
Rooms
Basement Finished, Walk-Out Access
Interior
Interior Features Ceiling Fan(s), Pantry, Walk-In Closet(s)
Heating Central, Gas
Cooling Central Air
Appliance Dishwasher, Electric Range, Disposal, Microwave
Exterior
Exterior Feature Concrete Driveway
Parking Features Attached
Fence Privacy, Fenced
Utilities Available Sewer Available, Water Available
Roof Type Asphalt,Shingle
Porch Deck
Garage Yes
Building
Lot Description Landscaped
Water Public
Architectural Style Contemporary
Structure Type Brick
Construction Status Resale (less than 25 years old)
Schools
School District Harrison
Others
Financing VA
Read Less
Want to know what your home might be worth? Contact us for a FREE valuation!

Our team is ready to help you sell your home for the highest possible price ASAP
Bought with Weichert, Realtors Market Edge






