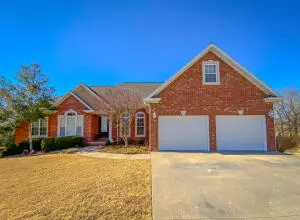$470,000
$489,900
4.1%For more information regarding the value of a property, please contact us for a free consultation.
2034 Daly Dr Harrison, AR 72601
5 Beds
3.5 Baths
2,144 SqFt
Key Details
Sold Price $470,000
Property Type Single Family Home
Sub Type Residential
Listing Status Sold
Purchase Type For Sale
Square Footage 2,144 sqft
Price per Sqft $219
Subdivision Estates Hsn County Club
MLS Listing ID H144911
Sold Date 04/05/22
Style Contemporary
Bedrooms 5
Full Baths 3
Half Baths 1
Construction Status Resale (less than 25 years old)
HOA Y/N No
Year Built 2007
Lot Size 0.390 Acres
Acres 0.39
Lot Dimensions 106' x 159'
Property Description
A large executive style home with a country feel out the back and a golf course across the street. This beautiful 5 Bed (could be 6) 3 1/2 Bath home features over 4200 sqft of living space. Perfect for a large family or a lot of entertaining. There is a large privacy fenced back yard that backs up to pasture for even added peace and quiet. The main floor features a living room, office, dining room, kitchen, master bed & bath, and two additional bedrooms with a full bath. The basement features a huge family room and two bedrooms. You will love the two car oversized garage on the main level and the additional 3rd car or golf cart garage and workshop in the basement. This home has it all and will not last long. Schedule your showing today!
Location
State AR
County Boone
Community Estates Hsn County Club
Zoning N
Direction In Harrison go north on Cottonwood, turn left on Bunker, then right on Daly. Home will be the last home on Daly on your left.
Rooms
Basement Full, Finished, Walk-Out Access
Interior
Interior Features Ceiling Fan(s), Granite Counters, Pantry, Walk-In Closet(s)
Heating Central, Gas
Cooling Central Air
Flooring Wood
Fireplaces Type Gas Log
Fireplace Yes
Window Features Blinds
Appliance Dishwasher, Electric Range, Disposal, Microwave
Exterior
Exterior Feature Concrete Driveway
Parking Features Attached
Fence Privacy
Utilities Available Cable Available, Sewer Available, Water Available
Roof Type Asphalt,Shingle
Porch Covered, Deck
Garage Yes
Building
Lot Description Landscaped
Water Public
Architectural Style Contemporary
Structure Type Brick,Vinyl Siding
Construction Status Resale (less than 25 years old)
Schools
School District Harrison
Others
Financing Conventional
Read Less
Want to know what your home might be worth? Contact us for a FREE valuation!

Our team is ready to help you sell your home for the highest possible price ASAP
Bought with NON-MEMBER






