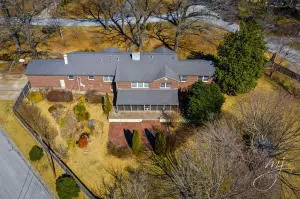$372,000
$387,500
4.0%For more information regarding the value of a property, please contact us for a free consultation.
1106 W Central Ave Harrison, AR 72601
4 Beds
4.5 Baths
3,300 SqFt
Key Details
Sold Price $372,000
Property Type Single Family Home
Sub Type Residential
Listing Status Sold
Purchase Type For Sale
Square Footage 3,300 sqft
Price per Sqft $112
Subdivision Westwood
MLS Listing ID H142963
Sold Date 12/29/21
Bedrooms 4
Full Baths 4
Half Baths 1
Construction Status 25 Years or older
HOA Y/N No
Year Built 1955
Lot Size 1.110 Acres
Acres 1.11
Lot Dimensions 1.11
Property Description
Beautiful Westwood Home! Located in Harrison, near the Buffalo River, lakes & the Ozarks gorgeous outdoors, and Branson, MO., This stately home sits on over an acre. It has been remodeled, and has the best of both worlds...charm, character and modern amenities, The kitchen has granite countertops, tile floors, gas fireplace, updated appliances and tons of storage. There's 5 bedrooms on the main floor &3 full baths. DIning room, living room with F/P, french doors leading to the den.Perfect set up for two families! The lower level has rec room w/ wet bar,(& antique slate top pool table), safe room, sauna ,1& 1/2 baths. Screened porch overlooks a big yard & patio. 3 gas log fireplaces, 3 HVAC units(new), 2 tankless water heaters (new).See suppleme
Location
State AR
County Boone
Community Westwood
Zoning N
Direction From the square, take Central avenue to the corner of Kirby and Central
Rooms
Basement Full, Partial, Walk-Out Access
Interior
Interior Features Wet Bar, Ceiling Fan(s), Central Vacuum, Granite Counters, Pantry
Heating Central, Gas
Cooling Central Air
Flooring Wood
Fireplaces Type Gas Log
Fireplace Yes
Appliance Electric Cooktop, Disposal, Microwave, Refrigerator
Exterior
Exterior Feature Concrete Driveway
Fence Privacy, Fenced
Utilities Available Cable Available, Sewer Available, Water Available
Roof Type Asphalt,Shingle
Porch Covered, Patio
Garage Yes
Building
Lot Description Landscaped, Wooded
Water Public
Additional Building Outbuilding
Structure Type Brick
Construction Status 25 Years or older
Schools
School District Harrison
Others
Security Features Fire Sprinkler System
Read Less
Want to know what your home might be worth? Contact us for a FREE valuation!

Our team is ready to help you sell your home for the highest possible price ASAP
Bought with Jerry Jackson Realty






