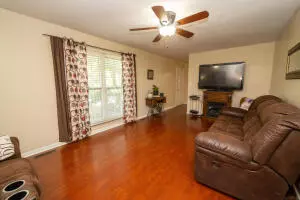$199,900
$199,900
For more information regarding the value of a property, please contact us for a free consultation.
19 Hawthorne Dr Harrison, AR 72601
4 Beds
3.5 Baths
1,274 SqFt
Key Details
Sold Price $199,900
Property Type Single Family Home
Sub Type Residential
Listing Status Sold
Purchase Type For Sale
Square Footage 1,274 sqft
Price per Sqft $156
Subdivision Skyline Terrace
MLS Listing ID H144211
Sold Date 11/22/21
Style Ranch
Bedrooms 4
Full Baths 3
Half Baths 1
Construction Status 25 Years or older
HOA Y/N No
Lot Size 0.370 Acres
Acres 0.37
Property Description
Fantastic value in this 4 bedroom 3.5 bath home for $199,900. Main floor includes office or 4th bedroom and all living areas, 2nd floor has 3 bedrooms and 2 full baths. Lots of updates such as kitchen cabinets with granite counter tops, ceramic tile, carpet in bedrooms, interior paint, garage door and metal roof. CH&A new in 2020 with dual units and new duct work, kitchen appliances 3 years old, gas log fireplace, privacy fence with firepit, hot tub & large trees! Located on extra large lot in a great neighborhood in Harrison, Come see today!
Location
State AR
County Boone
Community Skyline Terrace
Zoning N
Direction Hwy 392 (Capps Rd) to Skyline Dr then first right on Hawthorne to 19 SIY.
Rooms
Basement Crawl Space
Interior
Interior Features Ceiling Fan(s), Eat-in Kitchen, Walk-In Closet(s)
Heating Central, Gas
Cooling Central Air
Appliance Dishwasher, Gas Range
Exterior
Exterior Feature Concrete Driveway
Utilities Available Cable Available, Sewer Available, Water Available
Roof Type Metal
Porch Covered, Deck
Garage Yes
Building
Lot Description Wooded
Foundation Crawlspace
Water Public
Architectural Style Ranch
Structure Type Brick,Vinyl Siding
Construction Status 25 Years or older
Schools
School District Harrison
Others
Financing Conventional
Read Less
Want to know what your home might be worth? Contact us for a FREE valuation!

Our team is ready to help you sell your home for the highest possible price ASAP
Bought with Re/Max Unlimited, Inc.






