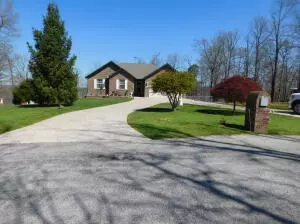$372,500
$380,000
2.0%For more information regarding the value of a property, please contact us for a free consultation.
9776 Stonegate Dr Omaha, AR 72662
4 Beds
3 Baths
1,667 SqFt
Key Details
Sold Price $372,500
Property Type Single Family Home
Sub Type Residential
Listing Status Sold
Purchase Type For Sale
Square Footage 1,667 sqft
Price per Sqft $223
Subdivision Stonegate Phase Iii
MLS Listing ID H145286
Sold Date 08/25/22
Style Ranch
Bedrooms 4
Full Baths 3
Construction Status Resale (less than 25 years old)
HOA Y/N No
Year Built 1998
Lot Size 1.040 Acres
Acres 1.04
Lot Dimensions 1.04 ac m/l
Property Description
Immaculate 4 BR, 3 Bath, 3334 SF home in Omaha's Stonegate Subdivision. Full finished basement with a kitchen that could be used as a mother-in-law suite. Features of the home include custom oak kitchen cabinets, hardwood floor, cathedral ceiling, formal dining room with built in China cabinet, breakfast nook, and lift chair to the basement. Glassed and heated sunporch entire length of the house. This well-maintained home features a wood fireplace that has propane insert, as well as a wood stove in the basement. Fenced back yard. Two outbuildings, 12x16 and 16x24, with electricity and an additional carport. New roof in 2017, new HVAC in 2018.
Location
State AR
County Boone
Community Stonegate Phase Iii
Zoning N
Direction Take Hwy 65N 11 mi to Old Hwy 65. Turn R towards Omaha and drive 4.7 mi thru Omaha to Stonegate Subdv on the L. Drive .5 mi, home is on R.
Rooms
Basement Full, Finished, Walk-Out Access
Interior
Interior Features Ceiling Fan(s), Eat-in Kitchen, Intercom, Pantry, Skylights, Walk-In Closet(s), Wood Burning Stove
Heating Central, Heat Pump
Cooling Central Air, Heat Pump
Flooring Wood
Fireplaces Type Wood Burning
Equipment Intercom
Fireplace Yes
Window Features Blinds,Skylight(s)
Appliance Dishwasher, Electric Range, Electric Water Heater, Disposal, Microwave, Refrigerator
Exterior
Exterior Feature Concrete Driveway
Utilities Available Cable Available, Septic Available
Roof Type Asphalt,Shingle
Porch Covered, Deck, Enclosed, Patio
Garage Yes
Building
Lot Description Landscaped, Wooded
Sewer Septic Tank
Architectural Style Ranch
Additional Building Outbuilding
Structure Type Brick,Vinyl Siding
Construction Status Resale (less than 25 years old)
Schools
School District Omaha
Others
Security Features Fire Sprinkler System,Smoke Detector(s)
Financing Cash
Read Less
Want to know what your home might be worth? Contact us for a FREE valuation!

Our team is ready to help you sell your home for the highest possible price ASAP
Bought with Selling726 Realty





