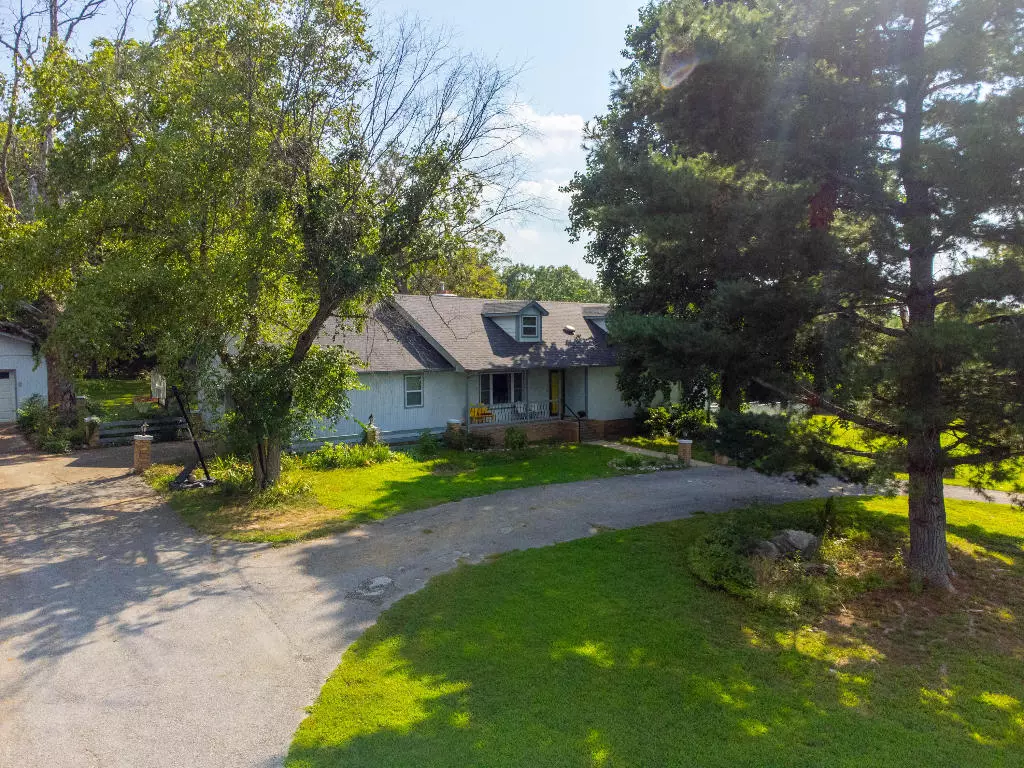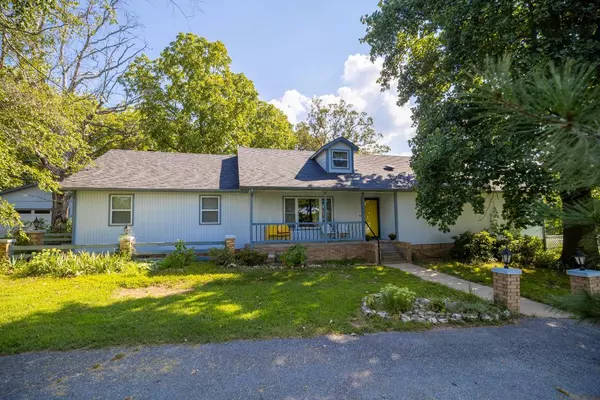$290,000
$300,000
3.3%For more information regarding the value of a property, please contact us for a free consultation.
8067 Pettit Ln Harrison, AR 72601
4 Beds
2 Baths
2,224 SqFt
Key Details
Sold Price $290,000
Property Type Single Family Home
Sub Type Residential
Listing Status Sold
Purchase Type For Sale
Square Footage 2,224 sqft
Price per Sqft $130
Subdivision Northern Acres
MLS Listing ID H147816
Sold Date 05/02/24
Style Ranch
Bedrooms 4
Full Baths 2
Construction Status 25 Years or older
HOA Y/N No
Lot Size 2.580 Acres
Acres 2.58
Property Description
Welcome to this charming 4-bedroom, 2-bathroom home nestled in a great neighborhood on approximately 2.58 acres of serene land. Conveniently located on the North side of town, this home boasts stunning views that surround you. The property has undergone several updates in recent years, including new windows, carpeting, waterproof vinyl flooring, fireplace insert, bathroom vanity, modern kitchencountertops, gutters and a well. New roof in 2023. This home is equipped with modern conveniences like plumbed gas connections for a range and heatingunits in two locations. A detached 2-car garage provides ample storage space, while the back deck and yard create an inviting setting for entertaining and relaxation.
Location
State AR
County Boone
Community Northern Acres
Zoning N
Direction Hwy 65 N past Walmart, turn R on Wolf Springs Rd, go 2.3 miles, turn L on Pettit Lane (Northern Acres Sub), & go to 2nd house on the L.
Rooms
Basement Crawl Space
Interior
Interior Features Ceiling Fan(s), Walk-In Closet(s)
Heating Heat Pump
Cooling Central Air, Heat Pump
Fireplaces Type Wood Burning
Fireplace Yes
Window Features Blinds
Appliance Dishwasher, Electric Range, Electric Water Heater, Disposal, Refrigerator, Range Hood
Exterior
Exterior Feature Concrete Driveway, TV Antenna
Parking Features Detached
Utilities Available Septic Available, Water Available
Roof Type Asphalt,Shingle
Porch Deck
Garage Yes
Building
Lot Description Landscaped, Wooded
Foundation Crawlspace
Sewer Septic Tank
Water Well
Architectural Style Ranch
Structure Type Cedar
Construction Status 25 Years or older
Schools
School District Harrison
Others
Security Features Smoke Detector(s)
Financing Conventional
Read Less
Want to know what your home might be worth? Contact us for a FREE valuation!

Our team is ready to help you sell your home for the highest possible price ASAP
Bought with Weichert, Realtors Market Edge






