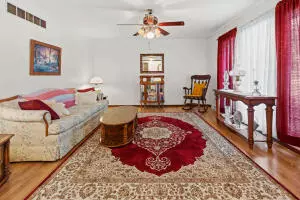$255,000
$259,900
1.9%For more information regarding the value of a property, please contact us for a free consultation.
410 Natchez Trace Harrison, AR 72601
3 Beds
3 Baths
1,914 SqFt
Key Details
Sold Price $255,000
Property Type Single Family Home
Sub Type Residential
Listing Status Sold
Purchase Type For Sale
Square Footage 1,914 sqft
Price per Sqft $133
MLS Listing ID H147958
Sold Date 10/25/23
Style Ranch
Bedrooms 3
Full Baths 3
Construction Status 25 Years or older
HOA Y/N No
Year Built 1980
Lot Size 0.330 Acres
Acres 0.33
Lot Dimensions 110x130
Property Description
Welcoming three-bedroom, three-bathroom home offering an extra room that would make a great office or additional bedroom, and bathroom in the walkout basement. Step outside to a sprawling yard from the basement, perfect for outdoor activities. Enjoy the beautiful covered deck accessible from the dining room, ideal for gatherings and relaxation. Additional storage space is plentiful in the basement, providing ample room for your belongings. This home combines comfort, convenience, and outdoor enjoyment - a must-see! Don't miss out on this fantastic opportunity!
Location
State AR
County Boone
Zoning N
Direction Capps Rd. to Western Hills, up Natchez Trace on the left.
Rooms
Basement Full, Partial, Walk-Out Access
Interior
Interior Features Ceiling Fan(s), Cathedral Ceiling(s)
Heating Central, Gas
Cooling Central Air
Fireplaces Type Gas Log
Fireplace Yes
Appliance Dishwasher, Gas Cooktop
Exterior
Exterior Feature Concrete Driveway
Parking Features Attached
Utilities Available Cable Available, Sewer Available, Water Available
Roof Type Asphalt,Shingle
Porch Covered, Deck, Patio
Garage Yes
Building
Lot Description Landscaped, Wooded
Foundation Block
Water Public
Architectural Style Ranch
Structure Type Brick
Construction Status 25 Years or older
Schools
School District Harrison
Others
Financing Conventional
Read Less
Want to know what your home might be worth? Contact us for a FREE valuation!

Our team is ready to help you sell your home for the highest possible price ASAP
Bought with Re/Max Unlimited, Inc.






