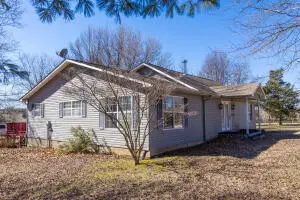$235,000
$259,000
9.3%For more information regarding the value of a property, please contact us for a free consultation.
9697 W Myatt Ln Harrison, AR 72601
2 Beds
1.5 Baths
1,872 SqFt
Key Details
Sold Price $235,000
Property Type Single Family Home
Sub Type Residential
Listing Status Sold
Purchase Type For Sale
Square Footage 1,872 sqft
Price per Sqft $125
MLS Listing ID H146828
Sold Date 10/06/23
Style Ranch
Bedrooms 2
Full Baths 1
Half Baths 1
Construction Status 25 Years or older
HOA Y/N No
Lot Size 5.050 Acres
Acres 5.05
Lot Dimensions 5.05 Acres
Property Description
If you are looking for an affordable home on the North side of Harrison that has 5 acres, a shop and a pond, you have found it! This 1872 Square foot home with 2 large bedrooms, 1.5 Baths, a very large kitchen, huge living room and a nice screened in porch area is just exactly what you are looking for. As a bonus for the guys, it has a 20x24 shop building with a wrap around porch, electric and a Schrader wood stove for heat!! Nice size pond for fishing for the kids, great yard with shade trees all around makes for the perfect location North of Harrison and that much closer to Branson!! Take a look at this one today before it's gone!!
Location
State AR
County Boone
Zoning N
Direction From the 412/65 intersection near Taco Bell, travel 5.1 miles North. Take the 412 Exit at Bear Creek Springs. 2.1 miles take left on Cedar Road. Go .3 miles left on Myatt Lane. .1 mile house on Right
Rooms
Basement Crawl Space
Interior
Interior Features Pantry, Walk-In Closet(s), Wood Burning Stove
Heating Central, Propane
Cooling Central Air
Equipment Satellite Dish
Appliance Electric Cooktop, Electric Oven, Electric Water Heater, Refrigerator, Washer
Exterior
Fence Partial
Utilities Available Septic Available
Waterfront Description Pond
Roof Type Asphalt,Shingle
Street Surface Dirt
Porch Covered, Deck, Enclosed
Building
Lot Description Wooded
Foundation Block, Crawlspace
Sewer Septic Tank
Architectural Style Ranch
Additional Building Outbuilding
Structure Type Vinyl Siding
Construction Status 25 Years or older
Schools
School District Alpena
Others
Security Features Smoke Detector(s)
Read Less
Want to know what your home might be worth? Contact us for a FREE valuation!

Our team is ready to help you sell your home for the highest possible price ASAP
Bought with Jerry Jackson Realty






