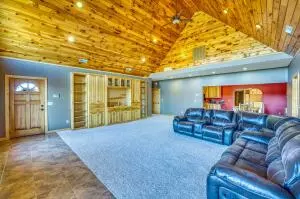$495,000
$499,900
1.0%For more information regarding the value of a property, please contact us for a free consultation.
6403 N Parliament Dr Harrison, AR 72601
3 Beds
3 Baths
2,800 SqFt
Key Details
Sold Price $495,000
Property Type Single Family Home
Sub Type Single Family Residence
Listing Status Sold
Purchase Type For Sale
Square Footage 2,800 sqft
Price per Sqft $176
Subdivision Mill Hollow Estates
MLS Listing ID H148349
Sold Date 06/20/24
Style Cabin
Bedrooms 3
Full Baths 3
Construction Status Resale (less than 25 years old)
HOA Y/N No
Year Built 2008
Lot Size 16.330 Acres
Acres 16.33
Property Description
Welcome to 6403 Parliament Dr, a custom home built in 2008 on 16 acres only 10 minutes from town. Step inside the home to discover an inviting open floor plan, seamlessly connecting the living spaces. Vaulted ceilings and an abundance of windows flood the home with natural light, creating a warm and welcoming atmosphere. The heart of this home is the gourmet kitchen, adorned with custom cabinets that extend into the dining room, living room, den, and two of the three bathrooms. Retreat to the master bedroom, a sanctuary featuring a luxurious jetted tub and not one, but two walk-in closets. Need space for your boat or a workshop? The oversized 3rd garage is the perfect addition to this already remarkable property.
Location
State AR
County Boone
Community Mill Hollow Estates
Zoning N
Direction From Hwy 65, right onto Cottonwood Road, 4.9 miles, right onto Hopewell Road, 1.4 miles, left onto Parliament Drive. At the end of road, take last drive on left at the gate.
Interior
Interior Features Ceiling Fan(s), Walk-In Closet(s)
Heating Central, Electric, Gas
Cooling Central Air
Equipment Satellite Dish
Window Features Blinds
Appliance Electric Oven, Electric Water Heater, Disposal
Exterior
Utilities Available Cable Available, Septic Available
Waterfront Description Pond
Roof Type Asphalt,Shingle
Street Surface Dirt
Porch Deck
Garage Yes
Building
Lot Description Landscaped, Wooded
Foundation Slab
Sewer Septic Tank
Architectural Style Cabin
Additional Building Outbuilding
Structure Type Stucco
Construction Status Resale (less than 25 years old)
Schools
School District Bergman
Others
Security Features Security System,Fire Sprinkler System,Smoke Detector(s)
Read Less
Want to know what your home might be worth? Contact us for a FREE valuation!

Our team is ready to help you sell your home for the highest possible price ASAP
Bought with Re/Max Unlimited, Inc.






