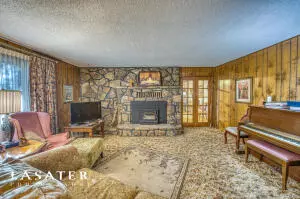$285,000
$299,900
5.0%For more information regarding the value of a property, please contact us for a free consultation.
2703 Kiowa Ln Harrison, AR 72601
3 Beds
3 Baths
2,356 SqFt
Key Details
Sold Price $285,000
Property Type Single Family Home
Sub Type Residential
Listing Status Sold
Purchase Type For Sale
Square Footage 2,356 sqft
Price per Sqft $120
MLS Listing ID H148084
Sold Date 12/11/23
Style Ranch
Bedrooms 3
Full Baths 3
Construction Status 25 Years or older
HOA Y/N No
Year Built 1977
Lot Size 9.540 Acres
Acres 9.54
Property Description
Country living close to town with mostly pasture, wonderful pond & fencing on two sides. The interior has extra space with a living room, den that has a built-in locking gun cabinet, breakfast nook and large laundry room or extra den along with 3 bdrms and 2 ba on the main floor. Extra full bath in the basement with potential to finish out and add more bedrooms or game rooms. New heat pump & water heater 2023, wood insert & electrical panel box 2020. Metal roof installed 2013. Quiet and private setting with a fenced-in back yard, covered deck, sun room and large pole barn. Separate storm cellar beside basement with shelves & concrete floor. Extra covered concrete patios under the decks. Oversized garage with attic pull-down stairs. Apple, peach & pear trees along with raised garden beds.
Location
State AR
County Boone
Zoning N
Direction Hwy 62-65N. Turn right on Wolf Springs Road. Go 2.0 miles and turn right on McCutcheon Road. Go 0.3 mi then straight onto Kiowa Lane. 3rd home on the left.
Rooms
Basement Full, Partial, Walk-Out Access
Interior
Interior Features Ceiling Fan(s), Eat-in Kitchen, Tile Counters, Walk-In Closet(s)
Heating Central, Heat Pump
Cooling Attic Fan, Central Air, Heat Pump
Fireplaces Type Insert, Wood Burning
Equipment Satellite Dish
Fireplace Yes
Window Features Blinds,Drapes
Appliance Dishwasher, Electric Range, Electric Water Heater, Microwave, Refrigerator
Exterior
Parking Features Attached
Fence Partial
Utilities Available Cable Available, Septic Available, Water Available
Waterfront Description Pond
Roof Type Metal
Street Surface Dirt
Porch Covered, Deck, Enclosed, Patio
Garage Yes
Building
Lot Description Landscaped, Wooded
Foundation Block
Sewer Septic Tank
Water Well
Architectural Style Ranch
Additional Building Outbuilding
Structure Type Brick,Vinyl Siding
Construction Status 25 Years or older
Schools
School District Harrison
Others
Financing Conventional
Read Less
Want to know what your home might be worth? Contact us for a FREE valuation!

Our team is ready to help you sell your home for the highest possible price ASAP
Bought with Re/Max Unlimited, Inc.






