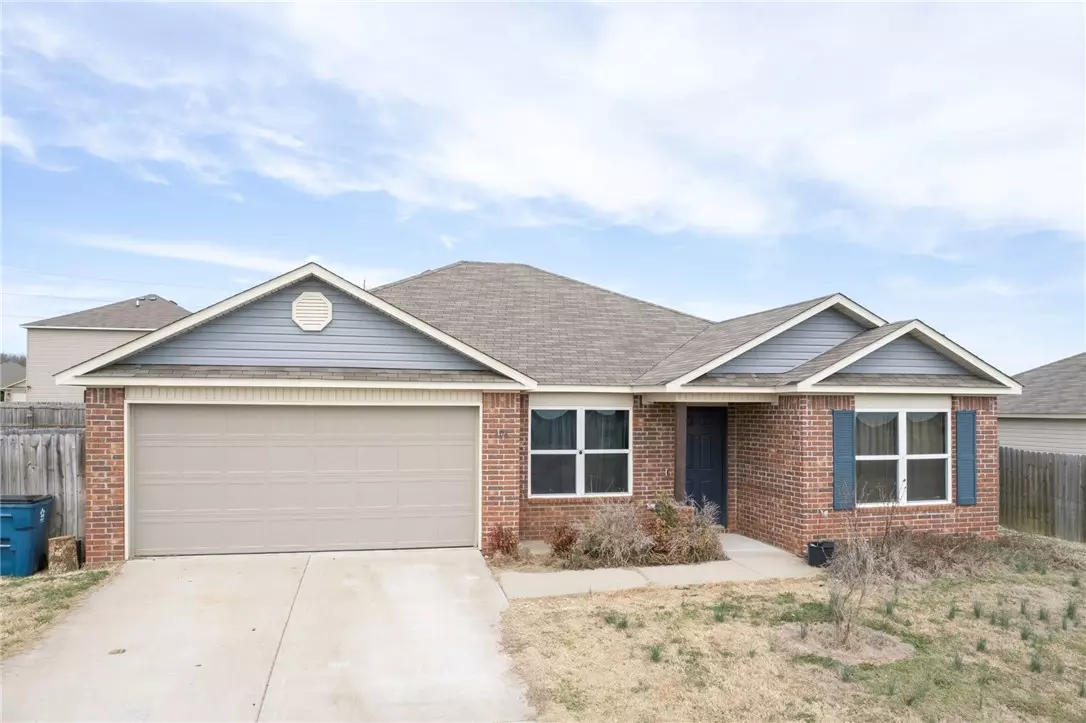$265,000
$290,000
8.6%For more information regarding the value of a property, please contact us for a free consultation.
804 NW 69th Ave Bentonville, AR 72713
4 Beds
2 Baths
1,544 SqFt
Key Details
Sold Price $265,000
Property Type Single Family Home
Sub Type Single Family Residence
Listing Status Sold
Purchase Type For Sale
Square Footage 1,544 sqft
Price per Sqft $171
Subdivision Silver Meadows Ph 1 (2017)-Highfill
MLS Listing ID 1268001
Sold Date 08/09/24
Bedrooms 4
Full Baths 2
Construction Status Resale (less than 25 years old)
HOA Fees $8/ann
HOA Y/N No
Year Built 2018
Annual Tax Amount $1,694
Lot Size 7,840 Sqft
Acres 0.18
Property Description
Welcome home to this 4-bedroom, 2-bath residence that seamlessly combines comfort and style. Nestled in a tranquil neighborhood, this property provides an opportunity to disconnect from the hustle and bustle while still being a quick drive to Bentonville and Centerton and only 9 minutes from XNA.
The thoughtfully designed split floor plan ensures optimal functionality. The spacious master suite is complete with a well-appointed en-suite bathroom for your utmost convenience. The heart of this home is the inviting living space and kitchen which serves as a central hub for gatherings with loved ones. Step outside to discover the fenced back yard, a haven for outdoor activities, gardening, or simply enjoying a quiet moment. Whether you're hosting a barbecue or sipping your morning coffee on the patio, this space is designed for both relaxation and socializing.
Location
State AR
County Benton
Community Silver Meadows Ph 1 (2017)-Highfill
Zoning N
Direction Hwy 102 West to 279, then right on Vaughn Road, left on Mason Valley, right on NW 69th Ave.
Interior
Interior Features Pantry, Split Bedrooms, Walk-In Closet(s)
Heating Central, Electric
Cooling Central Air, Electric
Flooring Carpet, Vinyl
Fireplace No
Window Features Double Pane Windows
Appliance Dishwasher, Electric Oven, Electric Range, Electric Water Heater, Disposal, Microwave Hood Fan, Microwave, Plumbed For Ice Maker
Laundry Washer Hookup, Dryer Hookup
Exterior
Exterior Feature Concrete Driveway
Parking Features Attached
Fence Back Yard, Privacy, Wood
Community Features Curbs, Sidewalks
Utilities Available Electricity Available, Sewer Available, Water Available
Waterfront Description None
Roof Type Asphalt,Shingle
Porch Covered
Road Frontage Public Road
Garage Yes
Building
Lot Description Landscaped, None, Subdivision
Story 1
Foundation Slab
Sewer Public Sewer
Water Public
Level or Stories One
Additional Building None
Structure Type Brick,Vinyl Siding
New Construction No
Construction Status Resale (less than 25 years old)
Schools
School District Bentonville
Others
HOA Fee Include See Agent
Security Features Smoke Detector(s)
Acceptable Financing USDA Loan
Listing Terms USDA Loan
Special Listing Condition None
Read Less
Want to know what your home might be worth? Contact us for a FREE valuation!

Our team is ready to help you sell your home for the highest possible price ASAP
Bought with Collier & Associates-Bentonville Branch





