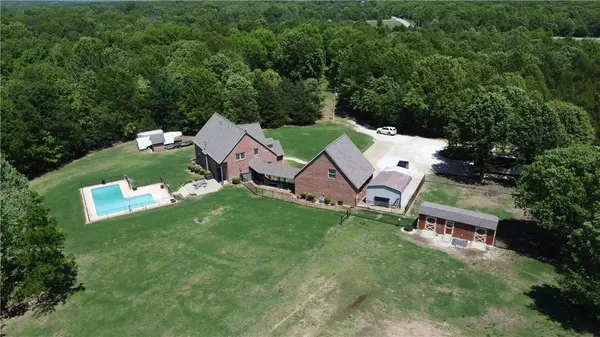$940,000
$975,000
3.6%For more information regarding the value of a property, please contact us for a free consultation.
12491 Brahma Rd Garfield, AR 72732
4 Beds
4 Baths
3,316 SqFt
Key Details
Sold Price $940,000
Property Type Single Family Home
Sub Type Single Family Residence
Listing Status Sold
Purchase Type For Sale
Square Footage 3,316 sqft
Price per Sqft $283
Subdivision Posey Mountain Ranch 2
MLS Listing ID 1275552
Sold Date 08/08/24
Bedrooms 4
Full Baths 3
Half Baths 1
Construction Status Resale (less than 25 years old)
HOA Y/N No
Year Built 2006
Annual Tax Amount $3,100
Lot Size 11.000 Acres
Acres 11.0
Property Description
Gracious Southern home on 11 acres of land beckoning you to come unwind from the moment you step onto the front walkway with recessed lighting and climb the steps to the wrap around front porch and take it all in-- the pastoral views, large pool, quaint horse barn, and two-story fireplace in the living room. This classic home has many upgraded features including a Jen-Air stove, custom kitchen pantry, central vac in the house and garage, dedicated office space with built-in shelving, bonus area above the garage and a 12 x 24ft storage building. Pool pump, pellet stove, and jetted tub motor all new in 2023!
Adjacent 14 acres for sale. See ml #1275614
Location
State AR
County Benton
Community Posey Mountain Ranch 2
Zoning N
Direction Hwy 62E, Right on Rose St. by Avoca One Stop, right onto Woods Lodge Rd., left on Coose Hollow Drive, left at Posey Mountain, left on Angus Dr., right at Charolais Dr., left at Brahma Dr.
Interior
Interior Features Attic, Ceiling Fan(s), Central Vacuum, Eat-in Kitchen, Granite Counters, Pantry, Walk-In Closet(s)
Heating Central, Electric, Heat Pump, Propane
Cooling Central Air, Electric, Heat Pump
Flooring Carpet, Ceramic Tile, Wood
Fireplaces Number 1
Fireplaces Type Family Room
Fireplace Yes
Window Features Blinds
Appliance Double Oven, Dishwasher, Exhaust Fan, Electric Water Heater, Gas Cooktop, Disposal, Microwave, Propane Water Heater, Plumbed For Ice Maker
Laundry Washer Hookup, Dryer Hookup
Exterior
Exterior Feature Concrete Driveway, Gravel Driveway
Parking Features Attached
Fence Metal, Other, Partial, See Remarks
Pool In Ground, Pool, Private
Utilities Available Electricity Available, Propane, Phone Available, Septic Available, Water Available
Waterfront Description None
Roof Type Architectural,Shingle
Street Surface Gravel,Paved
Porch Patio
Garage Yes
Private Pool true
Building
Lot Description Cleared, Level, None, Outside City Limits, Open Lot, Rural Lot, Wooded
Story 2
Foundation Slab
Sewer Septic Tank
Water Public, Well
Level or Stories Two
Additional Building Well House
Structure Type Brick
New Construction No
Construction Status Resale (less than 25 years old)
Schools
School District Rogers
Others
HOA Name Lost Bridge Village
Security Features Security System,Smoke Detector(s)
Special Listing Condition None
Read Less
Want to know what your home might be worth? Contact us for a FREE valuation!

Our team is ready to help you sell your home for the highest possible price ASAP
Bought with Coldwell Banker Harris McHaney & Faucette-Bentonvi






