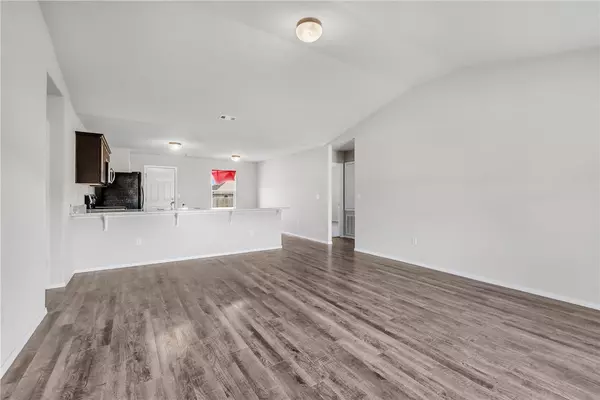$250,000
$260,000
3.8%For more information regarding the value of a property, please contact us for a free consultation.
1026 Ethan James St Elkins, AR 72727
3 Beds
2 Baths
1,471 SqFt
Key Details
Sold Price $250,000
Property Type Single Family Home
Sub Type Single Family Residence
Listing Status Sold
Purchase Type For Sale
Square Footage 1,471 sqft
Price per Sqft $169
Subdivision Stokenbury Farms Sub
MLS Listing ID 1270503
Sold Date 08/02/24
Bedrooms 3
Full Baths 2
HOA Fees $8/ann
HOA Y/N No
Year Built 2019
Annual Tax Amount $1,913
Lot Size 0.273 Acres
Acres 0.2732
Property Description
This delightful residence offers 3 bedrooms, 2 bathrooms, and 1,471 square feet of modern comfort. As you step inside, you are greeted by an inviting ambiance accentuated by an open floor plan and abundant natural light. The spacious living area boasts tasteful finishes and is ideal for hosting gatherings or simply unwinding after a long day. Adjacent to the living area is the well-appointed kitchen, complete with sleek countertops, stylish cabinetry, and stainless steel appliances. The master suite is a true retreat, featuring a walk-in closet for ample storage and a relaxing soaking tub, providing the perfect spot to unwind after a long day. The remaining two bedrooms are equally comfortable and versatile, accommodating various needs such as a home office, guest room, or play area. With its modern amenities, convenient location, and timeless appeal, this property offers an unparalleled opportunity to experience the quintessential lifestyle.
Location
State AR
County Washington
Community Stokenbury Farms Sub
Zoning N
Direction From Huntsville Rd/Hwy 16, go into Elkins, turn right at Casey's onto Stokenbury Rd, go 1.2 miles, turn left onto Jessica Leigh ST, take 1st left onto Sara Beth, then take 1st right onto Ethan James St house will be on the left.
Interior
Interior Features Attic, None
Heating Electric
Cooling Heat Pump
Flooring Carpet, Vinyl
Fireplace No
Window Features Double Pane Windows
Appliance Dishwasher, Electric Cooktop, Electric Water Heater, Microwave
Exterior
Exterior Feature Concrete Driveway
Parking Features Attached
Fence None
Community Features Near Fire Station, Near Schools
Utilities Available Cable Available, Electricity Available, Natural Gas Available, Sewer Available, Water Available
Waterfront Description None
Roof Type Architectural,Shingle
Road Frontage Public Road
Garage Yes
Building
Lot Description Cleared, Landscaped, Level, Open Lot, Subdivision
Story 1
Foundation Slab
Sewer Public Sewer
Water Public
Level or Stories One
Additional Building None
Structure Type Brick,Vinyl Siding
New Construction No
Schools
School District Elkins
Others
HOA Fee Include Other
Special Listing Condition None
Read Less
Want to know what your home might be worth? Contact us for a FREE valuation!

Our team is ready to help you sell your home for the highest possible price ASAP
Bought with RE/MAX Real Estate Results






