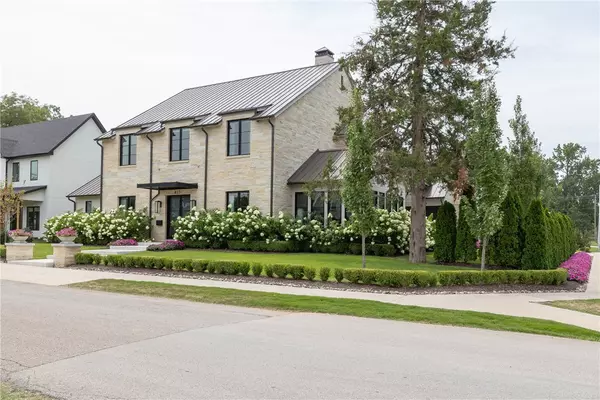$2,995,000
$2,995,000
For more information regarding the value of a property, please contact us for a free consultation.
415 NW 4th St Bentonville, AR 72712
4 Beds
5 Baths
5,116 SqFt
Key Details
Sold Price $2,995,000
Property Type Single Family Home
Sub Type Single Family Residence
Listing Status Sold
Purchase Type For Sale
Square Footage 5,116 sqft
Price per Sqft $585
Subdivision Demings Add Bentonville
MLS Listing ID 1281508
Sold Date 08/02/24
Style European
Bedrooms 4
Full Baths 4
Half Baths 1
Construction Status Resale (less than 25 years old)
HOA Y/N No
Year Built 2021
Annual Tax Amount $16,043
Lot Size 0.360 Acres
Acres 0.36
Property Description
Unbelievable CUSTOM home in Downtown Bentonville corridor! 5,116 heated and cooled sq ft offers 4 bedrooms, 4 full bathrooms, 1 half bathroom, a Great room that is open to the dining and eat in kitchen, study, music room, butler’s pantry, bar, and a laundry room w/ dog washing station. Don't miss the 632 sq ft of under roof outdoor living situated between 2 screened in patrons with flush mounted ceiling heaters for year round comfort. Amenities include real white oak hardwood floors, 20’ ceiling in GR, Built in Subzero refrigerator, wine refrigerator with beverage drawers, Scotsman ice maker, Wolf gas range w/ griddle, Wolf double ovens, floor to ceiling black casement windows, Philip Jeffries wallpaper, and incredible landscaping package! The 3 car garage is oversized with built ins and an 11’ door on one side. This home is steps away from dining, shopping, entertainment and all things AWESOME that downtown Bentonville has to offer!!!!
Location
State AR
County Benton
Community Demings Add Bentonville
Zoning N
Direction From Fayetteville travel North on I-49 towards Bentonville. Take exit 87 - turn Left onto SE 8th St - turn Right onto SE Moberly Ln - Left on E Central Ave - turn Right onto NE I St - turn Left onto NE 2nd St - turn Right onto NW D St - Turn Right onto NW 4th St - House is the Right.
Rooms
Basement None
Interior
Interior Features Attic, Wet Bar, Built-in Features, Ceiling Fan(s), Cathedral Ceiling(s), Eat-in Kitchen, Pantry, Programmable Thermostat, Quartz Counters, Split Bedrooms, See Remarks, Smart Home, Walk-In Closet(s), Wired for Sound, Multiple Living Areas, Mud Room, Storage, Wine Cellar
Heating Central, Gas
Cooling Central Air, Electric
Flooring Carpet, Ceramic Tile, Wood
Fireplaces Number 3
Fireplaces Type Gas Log, Gas Starter, Living Room, Outside
Fireplace Yes
Window Features Double Pane Windows,Wood Frames,Blinds,Drapes
Appliance Built-In Range, Built-In Oven, Double Oven, Dryer, Dishwasher, Gas Cooktop, Disposal, Gas Water Heater, Ice Maker, Microwave, Refrigerator, Range Hood, Washer, ENERGY STAR Qualified Appliances, PlumbedForIce Maker
Laundry Washer Hookup, Dryer Hookup
Exterior
Exterior Feature Concrete Driveway
Parking Features Attached
Fence Back Yard, Partial, Privacy, Wood
Pool None
Community Features Near Schools, Sidewalks, Trails/Paths
Utilities Available Electricity Available, Natural Gas Available, Sewer Available, Water Available
Waterfront Description None
Roof Type Metal
Street Surface Paved
Porch Covered, Enclosed, Patio, Screened
Road Frontage Public Road
Garage Yes
Building
Lot Description Corner Lot, City Lot, Landscaped, Level, Zero Lot Line
Faces North
Story 2
Foundation Block, Slab
Water Public
Architectural Style European
Level or Stories Two
Additional Building None
Structure Type Masonite,Rock
New Construction No
Construction Status Resale (less than 25 years old)
Schools
School District Bentonville
Others
Security Features Security System,Fire Sprinkler System
Special Listing Condition None
Read Less
Want to know what your home might be worth? Contact us for a FREE valuation!

Our team is ready to help you sell your home for the highest possible price ASAP
Bought with Gabel Realty






