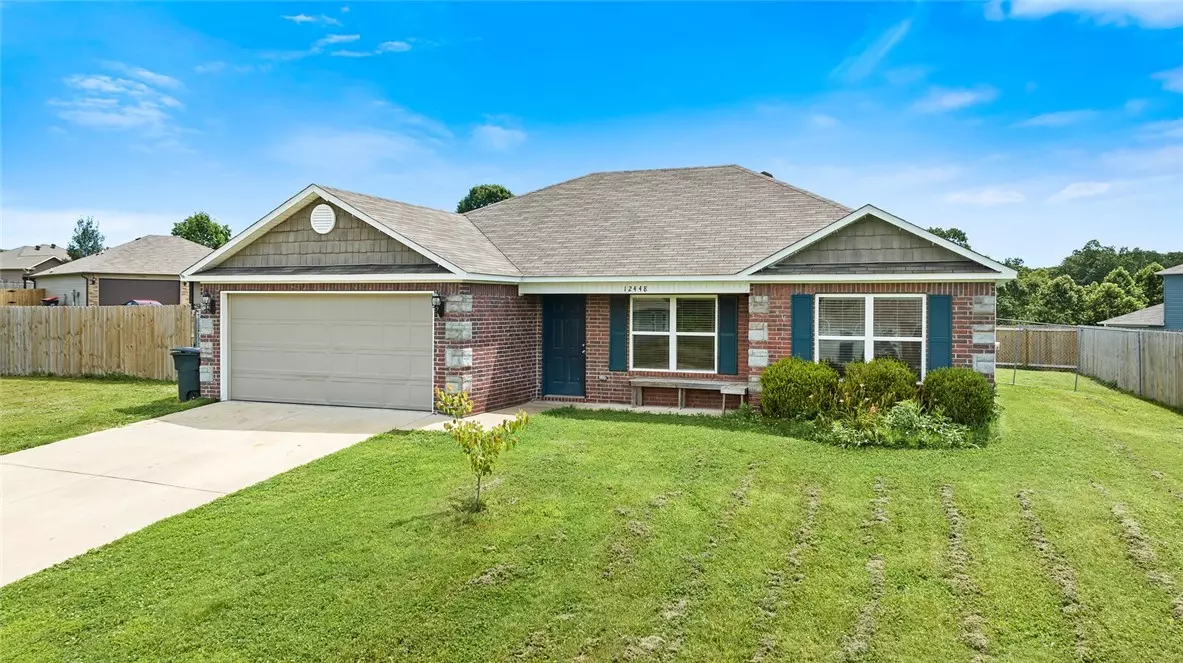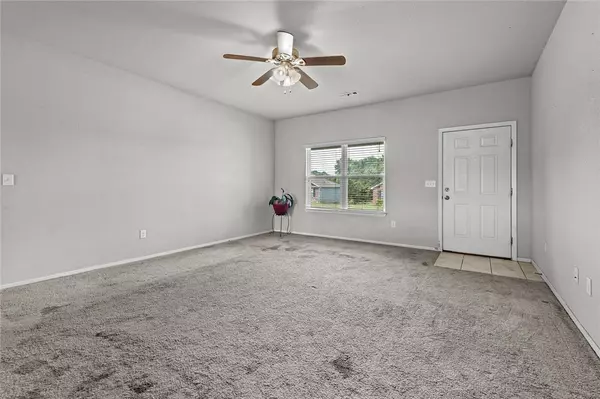$250,000
$265,000
5.7%For more information regarding the value of a property, please contact us for a free consultation.
12448 Mills View Garfield, AR 72732
3 Beds
2 Baths
1,422 SqFt
Key Details
Sold Price $250,000
Property Type Single Family Home
Sub Type Single Family Residence
Listing Status Sold
Purchase Type For Sale
Square Footage 1,422 sqft
Price per Sqft $175
Subdivision Deer Haven
MLS Listing ID 1278855
Sold Date 07/30/24
Bedrooms 3
Full Baths 2
Construction Status Resale (less than 25 years old)
HOA Y/N No
Year Built 2018
Annual Tax Amount $1,577
Lot Size 0.280 Acres
Acres 0.28
Property Description
Customize this home and make it yours with a $15,000 Paint and/or Flooring allowance! This bright, airy home has over 1400 square feet of living space in a 3 bedroom floor plan with 2 full baths. This well designed floorplan accomplishes a tremendous use of space, especially considering it's square footage. Located in Avoca, the home is only a quick 15 minute drive into Rogers, and very near to Beaver Lake. In a beautiful established neighborhood, it includes an Eat-in Kitchen with Dining area, and an open Living Area with Vaulted ceilings. Lots of natural light pours into all these Main Areas. Primary Bedroom has a trayed ceiling and walk-in closet. Outside, due to being on a large 0.28 Acre lot, there's plenty of room to play in the huge, flat backyard. Imagine yourself relaxing on the back patio, grilling and entertaining friends. Come experience this bright, open, and comforting interior. You are buying a lifestyle, not just a home!
Location
State AR
County Benton
Community Deer Haven
Zoning N
Direction From N Hwy 62, Turn right onto W Rose St, 0.2 mi, Continue onto Pearl Ave, 0.5 mi, Turn right onto Smith Ridge Turnoff, 0.4 mi, Turn left to stay on Smith Ridge Turnoff, 0.8 mi Turn right onto Mills Ln/Mills Vw, Destination will be on the left
Body of Water Beaver Lake
Interior
Interior Features Ceiling Fan(s), Cathedral Ceiling(s), Eat-in Kitchen, Pantry, Split Bedrooms, Walk-In Closet(s)
Heating Central, Electric
Cooling Central Air, Electric
Flooring Carpet, Ceramic Tile
Fireplace No
Window Features Blinds
Appliance Dishwasher, Electric Cooktop, Electric Oven, Electric Water Heater, Disposal, Microwave Hood Fan, Microwave, Range Hood, Self Cleaning Oven, Plumbed For Ice Maker
Laundry Washer Hookup, Dryer Hookup
Exterior
Exterior Feature Concrete Driveway
Parking Features Attached
Fence Back Yard, Partial, Privacy, Wood
Community Features Curbs, Lake, Sidewalks
Utilities Available Cable Available, Electricity Available, Sewer Available, Water Available
Roof Type Asphalt,Shingle
Porch Patio, Porch
Road Frontage County Road, Public Road, Shared
Garage Yes
Building
Lot Description Cleared, Corner Lot, Landscaped, Level, None, Rural Lot, Subdivision
Faces West
Story 1
Foundation Slab
Sewer Public Sewer
Water Public
Level or Stories One
Additional Building Storage
Structure Type Brick,Vinyl Siding
New Construction No
Construction Status Resale (less than 25 years old)
Schools
School District Rogers
Others
Security Features Fire Alarm,Smoke Detector(s)
Acceptable Financing ARM, Conventional, FHA, USDA Loan, VA Loan
Listing Terms ARM, Conventional, FHA, USDA Loan, VA Loan
Special Listing Condition None
Read Less
Want to know what your home might be worth? Contact us for a FREE valuation!

Our team is ready to help you sell your home for the highest possible price ASAP
Bought with Berkshire Hathaway HomeServices Solutions Real Est






