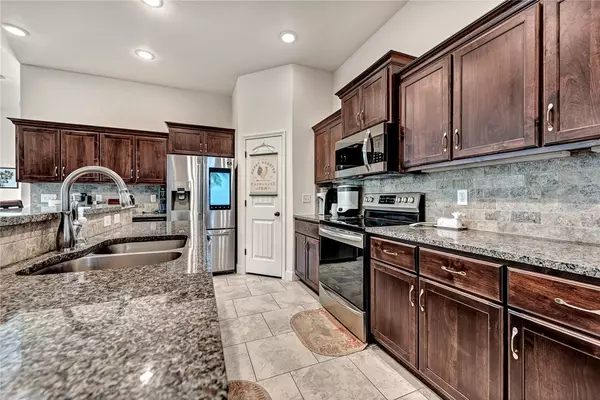$365,000
$375,000
2.7%For more information regarding the value of a property, please contact us for a free consultation.
5901 NW Sherman St Bentonville, AR 72713
4 Beds
2 Baths
2,030 SqFt
Key Details
Sold Price $365,000
Property Type Single Family Home
Sub Type Single Family Residence
Listing Status Sold
Purchase Type For Sale
Square Footage 2,030 sqft
Price per Sqft $179
Subdivision Woodward Hills
MLS Listing ID 1278094
Sold Date 07/26/24
Style Traditional
Bedrooms 4
Full Baths 2
Construction Status Resale (less than 25 years old)
HOA Fees $16/ann
HOA Y/N No
Year Built 2020
Annual Tax Amount $2,620
Lot Size 7,840 Sqft
Acres 0.18
Property Description
Fall in love with this stunning 4-bedroom, 2-bath & over 2100 sq ft home. Perfectly situated on a prime corner lot & just across from the dog park. Great way to meet your neighbors! Move-in ready & impeccably clean, this home is designed for modern living & entertaining. A large, open-concept kitchen that will inspire your inner chef. Boasting an abundance of cabinetry, a spacious pantry, & a versatile island, this kitchen is both functional and stylish. The tile flooring not only adds a touch of elegance but also ensures easy maintenance. The living area, seamlessly connected to the kitchen, features a cozy corner fireplace, perfect for creating warm & inviting gatherings. The raised ceilings amplify the sense of space & light, creating an airy ambiance throughout. Such cute curb appeal w/ the corner lot & side load entry oversized 2-car garage. Schedule your showing today & experience the perfect blend of comfort, style, & convenience at a great price!
Location
State AR
County Benton
Community Woodward Hills
Zoning N
Direction From I-49, Take exit 85 for US-71/AR-12 toward Rogers/Bentonville 0.2 mi, Take the Route 71B N/Route 12 W ramp 0.1 mi, Turn right onto AR-12 W/US-71 BUS N/Hwy 12 W 1.4 mi, Turn left onto AR-12 W/SW Regional Airport Blvd. Pass by McDonald's (on the left in 0.7 mi) 6.6 mi, Turn right onto AR-279 N 0 mi, Turn left onto Vaughn Rd 2.1 mi, Turn left onto Mason Valley Rd 0.5 mi, Turn left onto NW 62nd Ave 0.1 mi, Turn right onto NW Sherman St 0.1 mi. House is at the very end of street on right.
Rooms
Basement None
Interior
Interior Features Attic, Ceiling Fan(s), Cathedral Ceiling(s), Eat-in Kitchen, Granite Counters, Pantry, Split Bedrooms, Walk-In Closet(s)
Heating Gas
Cooling Electric, Heat Pump
Flooring Carpet, Ceramic Tile
Fireplaces Number 1
Fireplaces Type Electric
Fireplace Yes
Window Features Blinds
Appliance Dishwasher, Electric Cooktop, Electric Range, Disposal, Gas Water Heater, Microwave, ENERGY STAR Qualified Appliances, Plumbed For Ice Maker
Laundry Washer Hookup, Dryer Hookup
Exterior
Exterior Feature Concrete Driveway
Parking Features Attached
Fence Back Yard, Fenced, Full, Privacy, Wood
Pool None
Community Features Sidewalks
Utilities Available Electricity Available, Sewer Available, Water Available
Waterfront Description None
Roof Type Architectural,Shingle
Street Surface Paved
Porch Covered, Patio
Road Frontage Public Road
Garage Yes
Building
Lot Description Cleared, Corner Lot, Landscaped, Level, None, Subdivision
Story 1
Foundation Slab
Sewer Public Sewer
Water Public
Architectural Style Traditional
Level or Stories One
Additional Building None
Structure Type Brick,Rock,Vinyl Siding
New Construction No
Construction Status Resale (less than 25 years old)
Schools
School District Bentonville
Others
HOA Fee Include Maintenance Grounds,Maintenance Structure,Other
Security Features Security System,Smoke Detector(s)
Special Listing Condition None
Read Less
Want to know what your home might be worth? Contact us for a FREE valuation!

Our team is ready to help you sell your home for the highest possible price ASAP
Bought with Better Homes and Gardens Real Estate Journey






