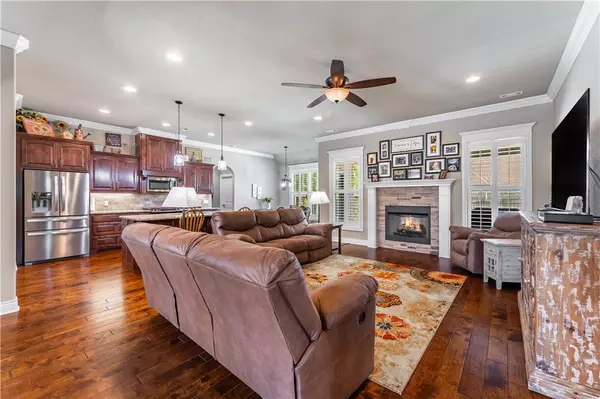$582,000
$582,000
For more information regarding the value of a property, please contact us for a free consultation.
8226 La Scala Ave Springdale, AR 72762
4 Beds
3 Baths
2,848 SqFt
Key Details
Sold Price $582,000
Property Type Single Family Home
Sub Type Single Family Residence
Listing Status Sold
Purchase Type For Sale
Square Footage 2,848 sqft
Price per Sqft $204
Subdivision Tuscany Sub
MLS Listing ID 1279522
Sold Date 07/25/24
Bedrooms 4
Full Baths 3
HOA Fees $37/ann
HOA Y/N No
Year Built 2013
Annual Tax Amount $2,896
Lot Size 0.324 Acres
Acres 0.3242
Property Description
"Welcome to your dream home! This charming property offers a perfect blend of functionality and style making it an exceptional find. This home boasts a well-thought-out split floor plan, ensuring privacy and convenience for everyone. The formal dining room is perfect for entertaining, while the eat-in kitchen is ideal for casual family meals. The upstairs bedroom or bonus room has a full bathroom, a large closet, and black-out blinds. Plantation shutters throughout the home provide elegance and allow for adjustable natural light. There is an abundance of storage space w/ 3 walk-in attic spaces. You can go outside to discover your private oasis with an in-ground pool perfect for relaxing and entertaining in your beautiful backyard. It provides the perfect balance of a peaceful neighborhood on a corner lot. Don't miss the opportunity to make this exceptional property your own. Schedule a showing today and experience the comfort, style, and convenience it offers firsthand. Your dream home awaits! Great location!
Location
State AR
County Washington
Community Tuscany Sub
Zoning N
Direction From Sunset Ave (412) turn north on Jones rd, left on Har-ber, then turn left onto Bella Toscana St, turn right onto La Casa Ave. Home is right there on the corner.
Interior
Interior Features Attic, Built-in Features, Ceiling Fan(s), Eat-in Kitchen, Granite Counters, Pantry, Split Bedrooms, See Remarks, Shutters, Walk-In Closet(s)
Heating Central, Gas
Cooling Central Air, Electric
Flooring Carpet, Ceramic Tile, Wood
Fireplaces Number 1
Fireplaces Type Gas Log, Gas Starter, Living Room
Fireplace Yes
Window Features Plantation Shutters
Appliance Built-In Range, Built-In Oven, Dishwasher, Exhaust Fan, Electric Oven, Gas Cooktop, Disposal, Gas Water Heater, Microwave Hood Fan, Microwave, Refrigerator, Plumbed For Ice Maker
Laundry Washer Hookup, Dryer Hookup
Exterior
Exterior Feature Concrete Driveway
Parking Features Attached
Fence Back Yard
Pool Gunite, In Ground, Pool, Private
Community Features Curbs, Near Fire Station, Near Schools, Sidewalks
Utilities Available Cable Available, Electricity Available, Natural Gas Available, Sewer Available, Water Available
Waterfront Description None
Roof Type Architectural,Shingle
Porch Covered, Patio
Road Frontage Public Road
Garage Yes
Private Pool true
Building
Lot Description Corner Lot, Landscaped, Level, Subdivision
Faces South
Story 2
Foundation Slab
Sewer Public Sewer
Water Public
Level or Stories Two
Additional Building Storage
Structure Type Brick
New Construction No
Schools
School District Springdale
Others
HOA Fee Include Maintenance Grounds,Maintenance Structure
Security Features Security System,Fire Sprinkler System,Smoke Detector(s)
Special Listing Condition None
Read Less
Want to know what your home might be worth? Contact us for a FREE valuation!

Our team is ready to help you sell your home for the highest possible price ASAP
Bought with eXp Realty NWA Branch






