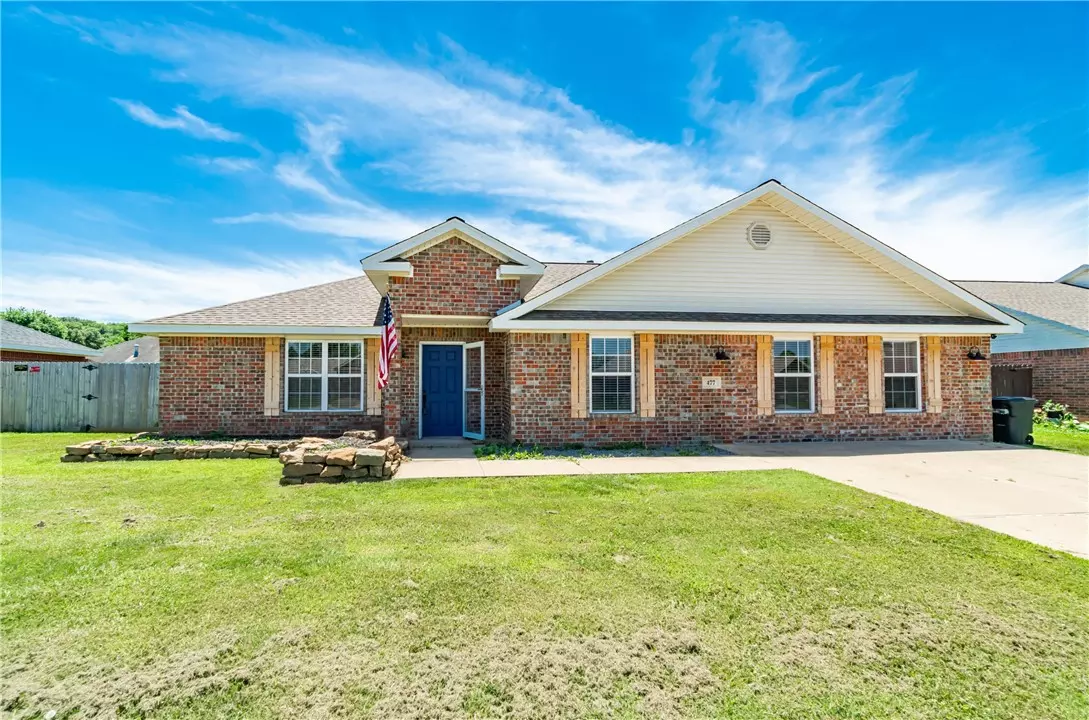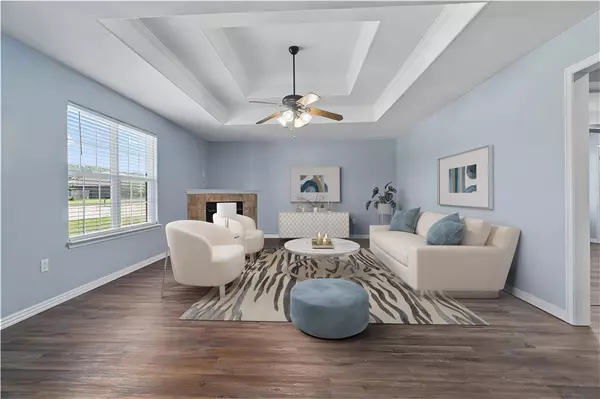$280,000
$299,000
6.4%For more information regarding the value of a property, please contact us for a free consultation.
477 Harness Ln West Fork, AR 72774
5 Beds
2 Baths
2,223 SqFt
Key Details
Sold Price $280,000
Property Type Single Family Home
Sub Type Single Family Residence
Listing Status Sold
Purchase Type For Sale
Square Footage 2,223 sqft
Price per Sqft $125
Subdivision Homestead Add
MLS Listing ID 1278367
Sold Date 07/08/24
Bedrooms 5
Full Baths 2
HOA Fees $16/ann
HOA Y/N No
Year Built 2006
Annual Tax Amount $1,579
Lot Size 8,350 Sqft
Acres 0.1917
Property Description
Welcome to this charming 4 bedroom, 2 bathroom all-brick home in West Fork! With 2,223 sqft of spacious living, this home offers a quiet neighborhood vibe while being just 15 minutes from Dickson St in Fayetteville and 10 minutes from the University of Arkansas, with easy access to I-49. The open concept layout is perfect for modern living, featuring nearly new appliances, rustic styled shelving as a kitchen pantry, and recent updates including a new water heater, HVAC, flooring, and paint throughout. Enjoy the large fenced backyard, perfect for relaxing or entertaining. This home combines the best of both worlds—peaceful living with city convenience.
Location
State AR
County Washington
Community Homestead Add
Zoning N
Direction Heading south on i49, take exit 61 toward 71b. Turn right at the stoplight and go about 4 miles until you see Oxen Ln. Turn right onto Oxen Ln, left onto Cupboard trail, and then right onto Harness. House is half way down on your left hand side.
Interior
Interior Features Attic, Ceiling Fan(s), None, Walk-In Closet(s)
Heating Central, Gas
Cooling Central Air, Electric
Flooring Carpet, Ceramic Tile, Vinyl
Fireplaces Number 1
Fireplaces Type Gas Log
Fireplace Yes
Window Features Blinds
Appliance Dishwasher, Gas Water Heater, Microwave
Laundry Washer Hookup, Dryer Hookup
Exterior
Exterior Feature Concrete Driveway
Fence Fenced
Community Features Near Schools, Shopping
Utilities Available Electricity Available, Sewer Available
Waterfront Description None
Roof Type Architectural,Shingle
Road Frontage Public Road
Garage No
Building
Lot Description Cleared, Subdivision
Story 1
Foundation Slab
Sewer Private Sewer
Level or Stories One
Additional Building None
Structure Type Aluminum Siding,Brick
New Construction No
Schools
School District Greenland
Others
HOA Fee Include Other
Special Listing Condition None
Read Less
Want to know what your home might be worth? Contact us for a FREE valuation!

Our team is ready to help you sell your home for the highest possible price ASAP
Bought with Realty Mart





