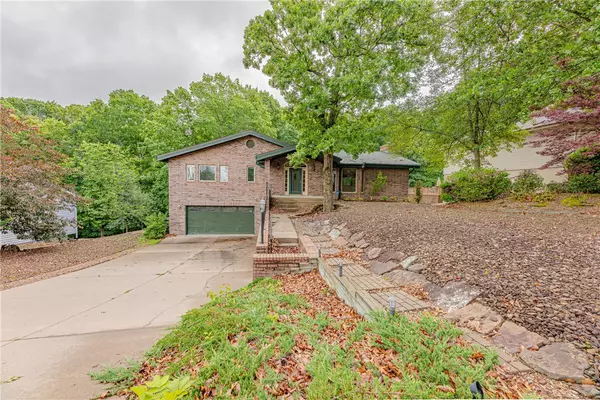$381,500
$400,000
4.6%For more information regarding the value of a property, please contact us for a free consultation.
10 Sable Dr Bella Vista, AR 72715
3 Beds
3 Baths
2,894 SqFt
Key Details
Sold Price $381,500
Property Type Single Family Home
Sub Type Single Family Residence
Listing Status Sold
Purchase Type For Sale
Square Footage 2,894 sqft
Price per Sqft $131
Subdivision Scalloway Sub Bvv
MLS Listing ID 1275713
Sold Date 07/01/24
Style Traditional
Bedrooms 3
Full Baths 2
Half Baths 1
HOA Fees $40/mo
HOA Y/N No
Year Built 1995
Annual Tax Amount $1,339
Lot Size 0.300 Acres
Acres 0.3
Property Description
One of the best values on the market...priced to sell...and priced to allow you room to add all of your own personal touches! This home is brick on all four sides!! This 2 story home features all of the room that you need for your family, plus it's close to trails and Loch Lomand. There are two bedrooms on the main level, and another two on the lower level, but listed as a 3 bedroom due to septic. Two of the bedrooms feature built-in Murphy beds. Behind the expansive 2 car garage, there's a climate controlled workshop or studio. The Living Room and most of the main floor features beautiful oak wood flooring. The Kitchen has granite counters and a backsplash with tiles imported straight from the Netherlands! There's even a central vac system! The yard is low maintenance, and the location is convenient to shopping, the Marina, trails and more! This one is waiting for you to put your own personal stamp on a special gem in Bella Vista! Come on home!
Location
State AR
County Benton
Community Scalloway Sub Bvv
Zoning N
Direction From Forest Hills west, right on Shetland, right on Sable Drive, home on right.
Body of Water Loch Lomond
Rooms
Basement Full, Finished, Walk-Out Access
Interior
Interior Features Built-in Features, Ceiling Fan(s), Cathedral Ceiling(s), Central Vacuum, Eat-in Kitchen, Programmable Thermostat, Quartz Counters, Skylights, Walk-In Closet(s), Storage
Heating Central, Electric, Heat Pump
Cooling Central Air, Electric, Heat Pump
Flooring Carpet, Wood
Fireplaces Number 1
Fireplaces Type Living Room, Wood Burning
Fireplace Yes
Window Features Blinds,Drapes,Skylight(s)
Appliance Dishwasher, Electric Cooktop, Electric Oven, Electric Water Heater, Disposal, Hot Water Circulator, Self Cleaning Oven, Plumbed For Ice Maker
Laundry Washer Hookup, Dryer Hookup
Exterior
Exterior Feature Concrete Driveway
Parking Features Attached
Fence None
Pool Community
Community Features Clubhouse, Fitness, Golf, Playground, Park, Pool, Recreation Area, Tennis Court(s), Lake, Near Fire Station, Trails/Paths
Utilities Available Cable Available, Electricity Available, Septic Available, Water Available
Roof Type Architectural,Shingle
Street Surface Paved
Porch Balcony, Deck
Road Frontage Public Road
Garage Yes
Building
Lot Description City Lot, Subdivision, Wooded, Close to Clubhouse
Story 2
Foundation Slab
Sewer Septic Tank
Water Public
Architectural Style Traditional
Level or Stories Two
Additional Building None, Workshop
Structure Type Brick
New Construction No
Schools
School District Gravette
Others
HOA Name Bella Vista POA
HOA Fee Include See Agent
Security Features Smoke Detector(s)
Special Listing Condition None
Read Less
Want to know what your home might be worth? Contact us for a FREE valuation!

Our team is ready to help you sell your home for the highest possible price ASAP
Bought with Real Broker NWA





