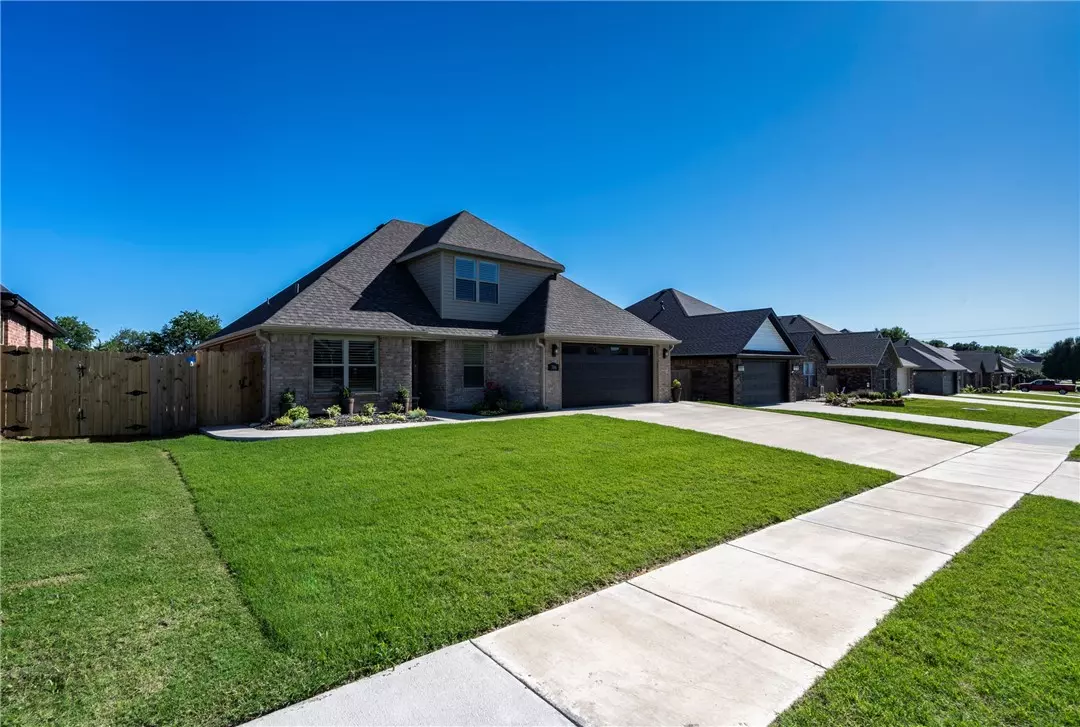$440,000
$440,000
For more information regarding the value of a property, please contact us for a free consultation.
706 W Jillian St Siloam Springs, AR 72761
4 Beds
3 Baths
2,174 SqFt
Key Details
Sold Price $440,000
Property Type Single Family Home
Sub Type Single Family Residence
Listing Status Sold
Purchase Type For Sale
Square Footage 2,174 sqft
Price per Sqft $202
Subdivision Sweet Home Subdivision
MLS Listing ID 1277924
Sold Date 06/28/24
Style Contemporary,Traditional
Bedrooms 4
Full Baths 3
Construction Status New Construction
HOA Fees $10/ann
HOA Y/N No
Year Built 2022
Annual Tax Amount $2,595
Lot Size 7,840 Sqft
Acres 0.18
Property Description
Owners have added so many updates to this stunning 4-bedroom, 3 BA home 2,174 SF of luxurious living space designed for those who appreciate both elegance and functionality, offering exceptional outdoor entertainment areas, and a spacious interior. Step into the executive chef kitchen, featuring an extra-large island for meal prep and casual dining, top-of-the-line Frigidaire Pro Appliances & 36" gas stove. The living room invites you to relax by the gas fireplace with large windows offering views of the beautifully designed outdoor entertainment area. Plantation blinds and lifetime warranty shades. The extended concrete patio is adorned with a 12' x 16' covered pergola,. The 20' outdoor kitchen is equipped with lighting, a dual zone gas grill, steel drawers, an under-mount sink, a mini fridge, and a designated space for a smoker or pizza oven. A sidewalk leads from the front of the house to the back patio. This home combines sophisticated design with practical features, offering a lifestyle of comfort and luxury.
Location
State AR
County Benton
Community Sweet Home Subdivision
Zoning N
Direction From Hwy 412W, turn right ion S. Mt. Olive and follow through downtown to Cheri Whitlock Dr. Turn left and continue and take a right on S. Carl St. Follow to Jullian and turn right. House is on Right.
Rooms
Basement None
Interior
Interior Features Attic, Built-in Features, Ceiling Fan(s), Granite Counters, Pantry, Split Bedrooms, Shutters, Walk-In Closet(s)
Heating Central, Gas
Cooling Central Air, Electric
Flooring Ceramic Tile
Fireplaces Number 1
Fireplaces Type Insert, Gas Log, Gas Starter, Living Room
Fireplace Yes
Window Features Double Pane Windows,ENERGY STAR Qualified Windows,Vinyl,Blinds,Plantation Shutters
Appliance Dishwasher, Electric Range, Electric Water Heater, Disposal, Microwave, Range Hood, Plumbed For Ice Maker
Laundry Washer Hookup, Dryer Hookup
Exterior
Exterior Feature Concrete Driveway
Parking Features Attached
Fence Back Yard, None
Pool None
Community Features Curbs, Near Fire Station, Near Hospital, Near Schools, Park, Shopping, Sidewalks, Trails/Paths
Utilities Available Electricity Available, Natural Gas Available, Phone Available, Sewer Available, Water Available
Waterfront Description None
Roof Type Architectural,Shingle
Porch Covered, Patio
Road Frontage Public Road
Garage Yes
Building
Lot Description Cul-De-Sac, City Lot, Landscaped, Level, Near Park, Subdivision
Faces North
Story 2
Foundation Block
Sewer Public Sewer
Water Public
Architectural Style Contemporary, Traditional
Level or Stories Two
Additional Building Storage, Workshop
Structure Type Brick
New Construction No
Construction Status New Construction
Schools
School District Siloam Springs
Others
HOA Name Sweet Homes Subdivision POA
HOA Fee Include Maintenance Grounds,Maintenance Structure,Other
Security Features Fire Alarm,Smoke Detector(s)
Special Listing Condition None
Read Less
Want to know what your home might be worth? Contact us for a FREE valuation!

Our team is ready to help you sell your home for the highest possible price ASAP
Bought with Kaufmann Realty, LLC






