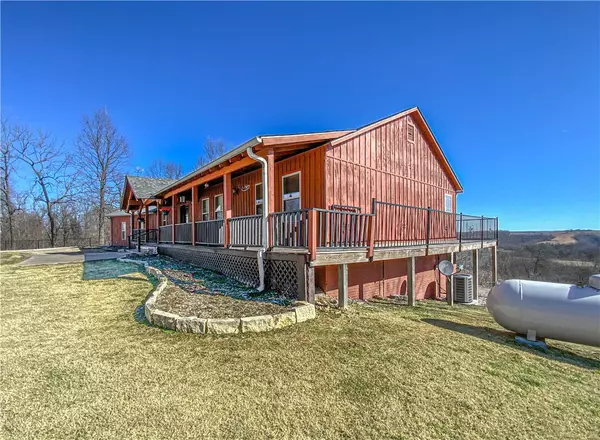$420,000
$449,999
6.7%For more information regarding the value of a property, please contact us for a free consultation.
47194 Highway 23 Huntsville, AR 72740
3 Beds
3 Baths
2,116 SqFt
Key Details
Sold Price $420,000
Property Type Single Family Home
Sub Type Single Family Residence
Listing Status Sold
Purchase Type For Sale
Square Footage 2,116 sqft
Price per Sqft $198
MLS Listing ID 1266039
Sold Date 06/25/24
Bedrooms 3
Full Baths 2
Half Baths 1
HOA Y/N No
Year Built 2006
Annual Tax Amount $1,476
Contingent Take Backup Offers
Lot Size 18.170 Acres
Acres 18.17
Property Description
Spectacular Sunsets over these rolling hills will be yours to treasure for years to come! Gorgeous cedar sided 2 level home offers a wrap around porch and deck. Large viewing windows in every room capture the natural light and serenity year round. 3 oversized bedrooms offer walk in closets, while the primary bedroom offers a huge ensuite bathroom attached. Stunning Knotty Wood Pine floors are matched perfectly with ceramic tile for easy cleaning. Open Kitchen flows fantastically for entertaining with newer appliances to convey. Lower level will knock your socks off with an unfinished walkout basement, perfect for a workshop, game room or finishing it out for even more square footage! Pole shed has been converted to a chicken coop and storage, small pond and wire fencing on the 18 acres is perfect for a few animals. Private well and septic, above ground pool and a raised garden area. 10 minutes to down town Eureka Springs, 45 minutes to Fayetteville. Check out the Drone Footage!
Location
State AR
County Madison
Zoning N
Direction From Berryville or Green Forest, you'll travel Hwy 62 west to eureka springs, left onto junction 23 S at the intersection and continue travel approx. 8 miles, just past the turpentine creek refuge, only 1/8 of a mile past the Carroll County sign on the left
Rooms
Basement Unfinished, Walk-Out Access
Interior
Interior Features Built-in Features, Ceiling Fan(s), Eat-in Kitchen, Walk-In Closet(s), Wood Burning Stove
Heating Central, Propane, Wood Stove
Cooling Central Air, Electric
Flooring Ceramic Tile, Wood
Fireplaces Number 2
Fireplaces Type Family Room, Gas Log, Wood Burning Stove
Fireplace Yes
Appliance Dishwasher, Electric Range, Electric Water Heater, Microwave, Refrigerator
Laundry Washer Hookup, Dryer Hookup
Exterior
Exterior Feature Concrete Driveway
Parking Features Attached
Fence Partial, Wire
Pool Above Ground, Pool, Private, Vinyl
Utilities Available Electricity Available, Propane, Septic Available, Water Available
Waterfront Description Pond
View Y/N Yes
Roof Type Asphalt,Shingle
Porch Covered, Deck, Porch
Road Frontage Highway
Garage Yes
Private Pool true
Building
Lot Description Outside City Limits, Rolling Slope, Rural Lot, Views, Wooded
Story 2
Foundation Block, Slab
Sewer Septic Tank
Water Well
Level or Stories Two
Additional Building Outbuilding, Pole Barn
Structure Type Cedar
New Construction No
Schools
School District Huntsville
Others
Security Features Smoke Detector(s)
Special Listing Condition None
Read Less
Want to know what your home might be worth? Contact us for a FREE valuation!

Our team is ready to help you sell your home for the highest possible price ASAP
Bought with Montgomery Whiteley Realty Green Forest






