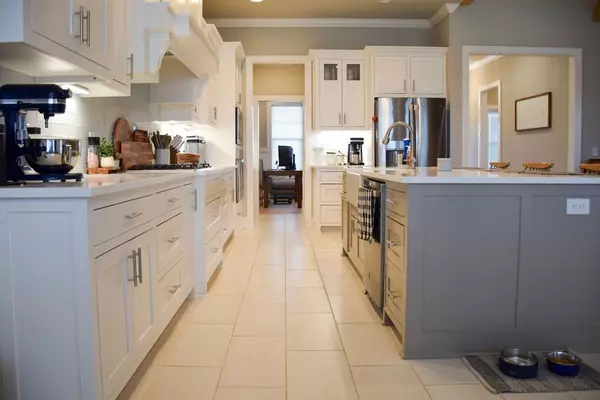$647,652
$655,000
1.1%For more information regarding the value of a property, please contact us for a free consultation.
6402 S 63rd St Rogers, AR 72758
4 Beds
3 Baths
2,816 SqFt
Key Details
Sold Price $647,652
Property Type Single Family Home
Sub Type Single Family Residence
Listing Status Sold
Purchase Type For Sale
Square Footage 2,816 sqft
Price per Sqft $229
Subdivision Crescent View Rogers
MLS Listing ID 1271064
Sold Date 06/13/24
Style Craftsman
Bedrooms 4
Full Baths 3
Construction Status Resale (less than 25 years old)
HOA Fees $25/ann
HOA Y/N No
Year Built 2022
Annual Tax Amount $616
Lot Size 0.320 Acres
Acres 0.32
Property Description
Only 2 years old this amazing home has so much to offer!!! This 4 bed/3 bath house has a butler pantry, open concept floor plan with an amazing Island. 2 bedrooms on the main floor as well as 2 full bathrooms and a dedicated office. The 2nd floor has 2 more bedrooms with a full bath and all bedrooms offer walk in closets. Native Stone addition to the patio makes the back yard an entertaining paradise with a few mature trees in the yard. First floor offers wood flooring throughout and carpeted stairs and upsairs for less noise. Upgraded fans in living room and patio that make moving air a "breeze". Plenty of natural light throughout makes it a dream home! Come see for yourself and you will fall in love!
Location
State AR
County Benton
Community Crescent View Rogers
Zoning N
Direction From New Hope Rd take Champions Rd West to Mt Hebron Rd South. West on Shores to 63rd ST 2nd house on right.
Interior
Interior Features Attic, Built-in Features, Ceiling Fan(s), Central Vacuum, Pantry, Programmable Thermostat, Quartz Counters, Split Bedrooms, Walk-In Closet(s), Wired for Sound
Heating Central
Cooling Central Air, ENERGY STAR Qualified Equipment
Flooring Carpet, Ceramic Tile, Wood
Fireplaces Number 1
Fireplaces Type Gas Log, Living Room
Fireplace Yes
Window Features Double Pane Windows,ENERGY STAR Qualified Windows,Vinyl,Blinds
Appliance Dishwasher, ENERGY STAR Qualified Appliances, Exhaust Fan, Electric Oven, Electric Water Heater, Gas Cooktop, Disposal, Microwave, Range Hood, Self Cleaning Oven, Plumbed For Ice Maker
Laundry Washer Hookup, Dryer Hookup
Exterior
Exterior Feature Concrete Driveway
Parking Features Attached
Fence Back Yard, Privacy, Wood
Community Features Near Fire Station, Near Hospital, Near Schools, Park, Shopping, Sidewalks, Trails/Paths
Utilities Available Cable Available, Electricity Available, Fiber Optic Available, Natural Gas Available, High Speed Internet Available, Sewer Available, Water Available
Waterfront Description None
Roof Type Architectural,Shingle
Street Surface Paved
Porch Brick, Covered, Stone
Road Frontage Public Road, Shared
Garage Yes
Building
Lot Description Cleared, City Lot, Industrial Park, Landscaped, Near Park, Subdivision
Faces East
Story 2
Foundation Slab
Water Public
Architectural Style Craftsman
Level or Stories Two
Additional Building None
Structure Type Brick,Concrete
New Construction No
Construction Status Resale (less than 25 years old)
Schools
School District Rogers
Others
HOA Fee Include Association Management
Security Features Security System,Smoke Detector(s)
Read Less
Want to know what your home might be worth? Contact us for a FREE valuation!

Our team is ready to help you sell your home for the highest possible price ASAP
Bought with Coldwell Banker Harris McHaney & Faucette -Fayette






