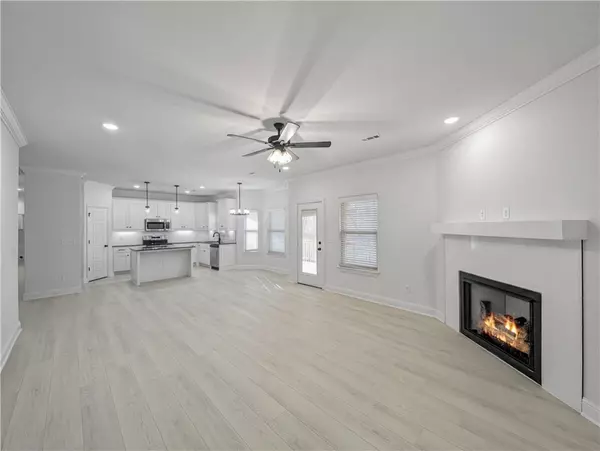$331,779
$325,000
2.1%For more information regarding the value of a property, please contact us for a free consultation.
16 Tummell Dr Bella Vista, AR 72715
3 Beds
2 Baths
1,612 SqFt
Key Details
Sold Price $331,779
Property Type Single Family Home
Sub Type Single Family Residence
Listing Status Sold
Purchase Type For Sale
Square Footage 1,612 sqft
Price per Sqft $205
Subdivision Kinloch Sub Bvv
MLS Listing ID 1267810
Sold Date 06/10/24
Bedrooms 3
Full Baths 2
Construction Status New Construction
HOA Y/N No
Year Built 2024
Annual Tax Amount $38
Lot Size 0.320 Acres
Acres 0.32
Property Description
Welcome To Your Next Home! Fab New Build Just Underway In Beautiful Bella Vista! **(completed pics are of similar build/plan "as example" of what this home may look like - this home is in framing stage and finishes will vary). Popular Floorplan That Offers A Wide Open Living Space, Corner Fireplace, Loaded Up Kitchen, Custom Cabinets And Granite Counters Throughout. Primary Suite w/ Large Walk-in + Dual Vanity, Soaker Tub, Tile Shower In Primary Bath. 2 Secondary Bedrooms + Full Guest Hall Bath. Covered Back Deck w/ Stairs Leading To Backyard. Sod Front, Sides, Back. Still Time To Make Selections. Wrapping Up June 2024. Come See!
Location
State AR
County Benton
Community Kinloch Sub Bvv
Zoning N
Direction Glasgow To Kinross To Tummell
Interior
Interior Features Attic, Ceiling Fan(s), Eat-in Kitchen, Granite Counters, Hot Tub/Spa, Pantry, Split Bedrooms, Walk-In Closet(s)
Heating Central, Electric
Cooling Central Air, Electric
Flooring Carpet, Ceramic Tile, Laminate, Simulated Wood
Fireplaces Number 1
Fireplaces Type Family Room
Fireplace Yes
Window Features Blinds
Appliance Dishwasher, Electric Range, Electric Water Heater, Disposal, Microwave Hood Fan, Microwave, Plumbed For Ice Maker
Laundry Washer Hookup, Dryer Hookup
Exterior
Exterior Feature Concrete Driveway
Parking Features Attached
Fence None
Pool Community, Gunite, Pool
Community Features Pool
Utilities Available Electricity Available, Septic Available, Water Available
Waterfront Description None
Roof Type Architectural,Shingle
Street Surface Paved
Porch Covered, Deck
Road Frontage Public Road
Garage Yes
Building
Lot Description Hardwood Trees, None, Subdivision
Story 1
Foundation Slab
Sewer Septic Tank
Water Public
Level or Stories One
Additional Building None
Structure Type Brick,Vinyl Siding
New Construction Yes
Construction Status New Construction
Schools
School District Gravette
Others
HOA Fee Include See Agent
Security Features Smoke Detector(s)
Read Less
Want to know what your home might be worth? Contact us for a FREE valuation!

Our team is ready to help you sell your home for the highest possible price ASAP
Bought with Realty & Design Co





