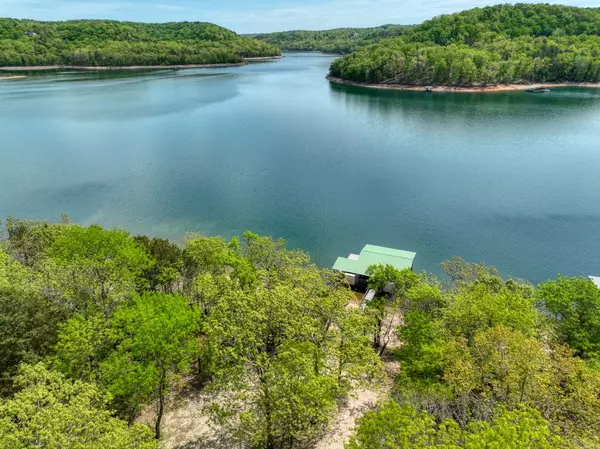$1,395,000
$1,450,000
3.8%For more information regarding the value of a property, please contact us for a free consultation.
1203 Edgewater Dr Eureka Springs, AR 72631
3 Beds
2 Baths
2,760 SqFt
Key Details
Sold Price $1,395,000
Property Type Single Family Home
Sub Type Single Family Residence
Listing Status Sold
Purchase Type For Sale
Square Footage 2,760 sqft
Price per Sqft $505
Subdivision Lake Forest #1
MLS Listing ID 1273691
Sold Date 06/14/24
Bedrooms 3
Full Baths 2
Construction Status 25 Years or older
HOA Y/N No
Year Built 1981
Annual Tax Amount $3,895
Lot Size 1.000 Acres
Acres 1.0
Property Description
This is the amazing lake front home/dock combo that you’ve been waiting for! It has both a great view of Beaver Lake, and a rare one-owner dock! The awesome two-slip private dock has a large swim platform, composite decking, lockers, solar power, and a boat lift. Depending on the lake level, the very low Corps-line of this lot is sometimes in the water, allowing you to drive very close to the dock! The home has been updated recently and has great views of Beaver Lake through it’s huge windows and from it’s very large upper and lower covered decks. Granite island and stainless appliances in the kitchen, wood flooring throughout the home, and a wood burning stove come together to create a comfortable and calm feeling. This home is equipped to sleep 10, so bring your friends and family! Located on paved road access and is near Beaver Dam, the White River, Starkey Marina, and the excellent restaurants and events of Eureka Springs! This home is being sold with all furniture and furnishings, except for personal items.
Location
State AR
County Carroll
Community Lake Forest #1
Zoning N
Direction From Eureka Springs: Take 62 west to left onto 187 at RiverLake gas station. 187 to left onto Mundell Road. Mundell Road to left into the Lake Forest subdivision. Stay right at next \"Y\" and then take a left onto Lakeside Rd. At bottom of hill turn right onto Edgewater.
Body of Water Beaver Lake
Rooms
Basement Full, Finished, Walk-Out Access
Interior
Interior Features Ceiling Fan(s), Eat-in Kitchen, Granite Counters, Skylights, Tile Counters, Walk-In Closet(s), Wood Burning Stove
Heating Central
Cooling Central Air
Flooring Ceramic Tile, Laminate, Simulated Wood
Fireplaces Number 1
Fireplaces Type Wood Burning Stove
Fireplace Yes
Window Features Blinds,Skylight(s)
Appliance Dryer, Dishwasher, Electric Range, Electric Water Heater, Refrigerator, Range Hood, Washer
Exterior
Exterior Feature Gravel Driveway
Garage Attached
Fence None
Pool None
Utilities Available Electricity Available, Septic Available, Water Available
Waterfront Yes
Waterfront Description Boat Dock/Slip,Lake Front
View Y/N Yes
Roof Type Architectural,Shingle
Street Surface Paved
Porch Covered, Deck, Porch
Road Frontage Shared
Garage Yes
Building
Lot Description Hardwood Trees, None, Outside City Limits, Rolling Slope, Subdivision, Sloped, Views, Wooded
Story 2
Foundation Slab
Sewer Septic Tank
Water Public, Well
Level or Stories Two
Additional Building None
Structure Type Other,See Remarks
New Construction No
Construction Status 25 Years or older
Schools
School District Eureka Springs
Others
Security Features Security System
Special Listing Condition None
Read Less
Want to know what your home might be worth? Contact us for a FREE valuation!

Our team is ready to help you sell your home for the highest possible price ASAP
Bought with Collier & Associates






