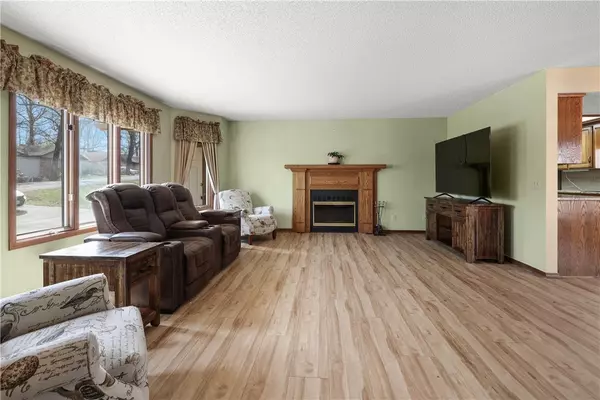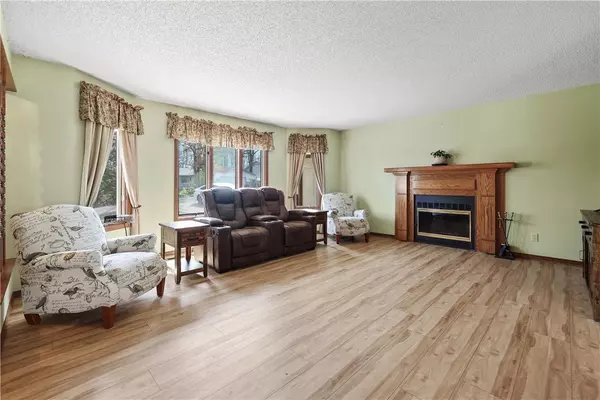$265,000
$269,900
1.8%For more information regarding the value of a property, please contact us for a free consultation.
9 Wilton Ln Bella Vista, AR 72715
2 Beds
2 Baths
1,365 SqFt
Key Details
Sold Price $265,000
Property Type Single Family Home
Sub Type Single Family Residence
Listing Status Sold
Purchase Type For Sale
Square Footage 1,365 sqft
Price per Sqft $194
Subdivision Radnor Sub Bvv
MLS Listing ID 1270264
Sold Date 06/11/24
Style Traditional
Bedrooms 2
Full Baths 2
HOA Fees $40/mo
HOA Y/N No
Year Built 1987
Annual Tax Amount $1,560
Lot Size 0.300 Acres
Acres 0.3
Property Description
Nestled in the heart of Bella Vista, discover the charm of 9 Wilton Lane. This inviting residence boasts a prime central location, offering convenience and comfort in equal measure. Step inside to find a thoughtfully designed layout featuring two spacious bedrooms, perfect for both relaxation and rejuvenation. Entertain guests effortlessly in the welcoming breakfast area and formal dining room, creating memorable moments around the table. Unwind in the generously sized living room, complete with a wood-burning fireplace, ideal for cozy evenings spent indoors. Experience the luxury of mostly new flooring throughout, adding a touch of elegance to every room. With an oversized 2-car garage, parking and storage are a breeze, providing practicality alongside style. Step outside to the rear deck, where outdoor living awaits, perfect for enjoying the fresh air and sunshine. Don't miss the opportunity to make this delightful Bella Vista retreat your own!
Location
State AR
County Benton
Community Radnor Sub Bvv
Zoning N
Direction Business 71 North to 340 W to Right on Cooper Rd, to Left on Forest Hills Blvd, Right on Wilton
Rooms
Basement None, Crawl Space
Interior
Interior Features Attic, Ceiling Fan(s), Cathedral Ceiling(s), Eat-in Kitchen, Walk-In Closet(s)
Heating Central, Heat Pump
Cooling Central Air, Heat Pump
Flooring Carpet, Ceramic Tile
Fireplaces Number 1
Fireplaces Type Living Room, Wood Burning
Fireplace Yes
Window Features Double Pane Windows,Blinds,Drapes
Appliance Dryer, Dishwasher, Electric Range, Electric Water Heater, Disposal, Refrigerator, Washer, Plumbed For Ice Maker
Laundry Washer Hookup, Dryer Hookup
Exterior
Exterior Feature Concrete Driveway
Parking Features Attached
Fence Chain Link
Pool Community, Pool
Community Features Pool, Shopping, Trails/Paths
Utilities Available Cable Available, Electricity Available, Phone Available, Septic Available, Water Available
Waterfront Description None
Roof Type Asphalt,Shingle
Street Surface Paved
Porch Deck
Road Frontage Public Road
Garage Yes
Building
Lot Description Landscaped, Subdivision
Story 1
Foundation Crawlspace
Sewer Septic Tank
Water Public
Architectural Style Traditional
Level or Stories One
Additional Building None
Structure Type Brick,Frame
New Construction No
Schools
School District Gravette
Others
HOA Fee Include Common Areas,Maintenance Grounds,Maintenance Structure
Security Features Smoke Detector(s)
Special Listing Condition None
Read Less
Want to know what your home might be worth? Contact us for a FREE valuation!

Our team is ready to help you sell your home for the highest possible price ASAP
Bought with Smith and Associates Real Estate Services





