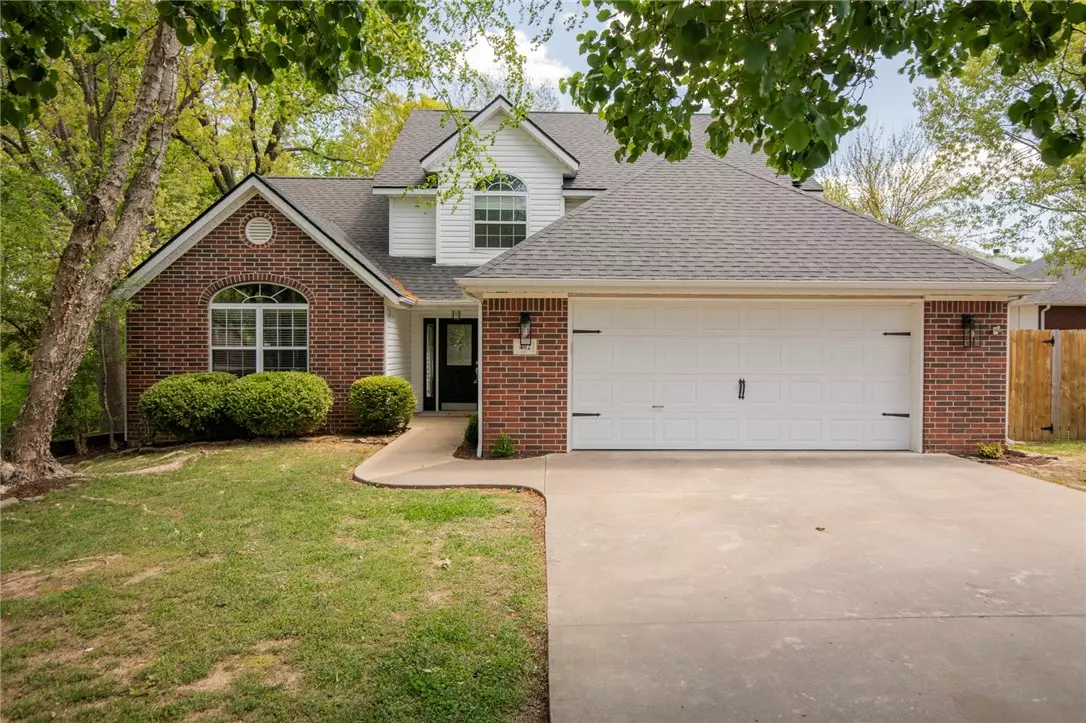$620,000
$641,000
3.3%For more information regarding the value of a property, please contact us for a free consultation.
402 Willington Ln Bentonville, AR 72712
4 Beds
3 Baths
2,487 SqFt
Key Details
Sold Price $620,000
Property Type Single Family Home
Sub Type Single Family Residence
Listing Status Sold
Purchase Type For Sale
Square Footage 2,487 sqft
Price per Sqft $249
Subdivision Sturbridge Sub Bentonville
MLS Listing ID 1273409
Sold Date 06/07/24
Style Traditional
Bedrooms 4
Full Baths 2
Half Baths 1
Construction Status Resale (less than 25 years old)
HOA Y/N No
Year Built 2000
Annual Tax Amount $3,240
Lot Size 0.330 Acres
Acres 0.33
Property Description
Location, Location...Wow!! Beautifully Renovated top to bottom 4 Bedroom 2.5 bath home in Bentonville is just a stones throw away to Coler Mount Bike Preserve and Trails & Near Walmart Home Office, Crystal Bridges, and all of the fun happening in Downtown Bentonville. Relax in the evenings on your spacious deck and enjoy feeling immersed into nature with not having neighbors that directly back up to you. The tall ceilings and picture windows in the living room is like a breath of fresh air. The home has been updated throughout with Quartz Counter tops in the kitchen, new Lighting, new Carpet, gorgeous new LVP, Custom tile shower and free standing tub in the master bathroom, plumbing fixtures, newer appliances, the roof was replaced in 2023 along with 2 new AC units in 2023. This home is ready for its new owners and new memories to be made!!
Location
State AR
County Benton
Community Sturbridge Sub Bentonville
Zoning N
Direction Going North on Walton, you will take a Left onto 3rd Street, take a right onto Old Forge, take a left onto Sanford, turn right onto Willington and the home is on the Right
Interior
Interior Features Attic, Built-in Features, Ceiling Fan(s), Pantry, Programmable Thermostat, Quartz Counters, Split Bedrooms, Walk-In Closet(s)
Heating Central, Gas
Cooling Central Air
Flooring Carpet, Luxury Vinyl Plank
Fireplaces Number 1
Fireplaces Type Living Room
Fireplace Yes
Appliance Dishwasher, Electric Oven, Electric Range, Disposal, Gas Water Heater, Microwave, Plumbed For Ice Maker
Laundry Washer Hookup, Dryer Hookup
Exterior
Exterior Feature Concrete Driveway
Parking Features Attached
Fence Back Yard, Partial
Community Features Playground, Park, Trails/Paths, Near Schools
Utilities Available Cable Available, Electricity Available, Natural Gas Available, Sewer Available, Water Available
Waterfront Description None
Roof Type Architectural,Shingle
Porch Deck, Porch
Road Frontage Public Road
Garage Yes
Building
Lot Description Cleared, Landscaped, Subdivision
Story 2
Foundation Slab
Water Public
Architectural Style Traditional
Level or Stories Two
Additional Building None
Structure Type Brick,Vinyl Siding
New Construction No
Construction Status Resale (less than 25 years old)
Schools
School District Bentonville
Others
HOA Fee Include Other
Security Features Smoke Detector(s)
Special Listing Condition None
Read Less
Want to know what your home might be worth? Contact us for a FREE valuation!

Our team is ready to help you sell your home for the highest possible price ASAP
Bought with Fathom Realty





