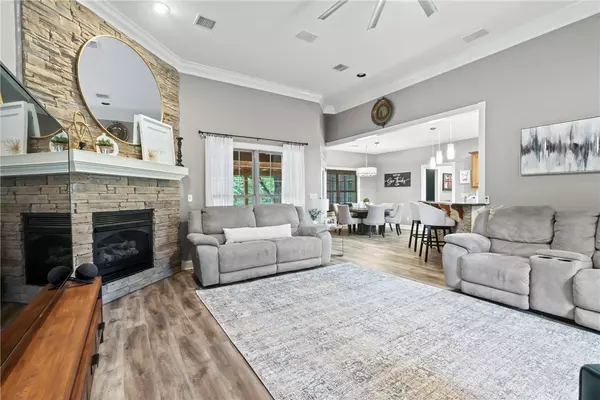$452,000
$450,000
0.4%For more information regarding the value of a property, please contact us for a free consultation.
22704 Oakview Rd Siloam Springs, AR 72761
4 Beds
3 Baths
2,496 SqFt
Key Details
Sold Price $452,000
Property Type Single Family Home
Sub Type Single Family Residence
Listing Status Sold
Purchase Type For Sale
Square Footage 2,496 sqft
Price per Sqft $181
Subdivision Oak View Add Rurban
MLS Listing ID 1275898
Sold Date 06/06/24
Bedrooms 4
Full Baths 3
HOA Y/N No
Year Built 2007
Annual Tax Amount $1,981
Lot Size 0.460 Acres
Acres 0.46
Lot Dimensions 150x135
Property Description
Looking for space between neighbors? Privacy, outside of city limits? You'll find all of that here! 1 owner, custom build w/ 4 bedrooms (or 3 beds/office), 3 baths, & bonus room-2496sf on .46 acre lot! Updated flooring, paint, lighting-LED with nightlight feature in can lights, appliances, & more. LVP-main areas, tile-baths, carpet-beds/bonus. Floor-to-ceiling corner stone fireplace surround in oversized living area. Kitchen/dining open to LR. Split bedrooms-all guest bedrooms 12x12. Granite counters, custom cabinetry throughout, option of gas or electric oven, corner pantry. Primary bath features tile shower w/ glass surround, soaking tub, double sinks. Barn door hides the water closet while closed & when open exposes a full-length mirror. If you love spending time outdoors, you'll fall in love with the backyard! Oversized patio/porch/deck combo for entertaining or add a hot tub-wiring is there & ready. Sit under the mature shade trees & watch horses in the pasture behind. 12x16 shed w/ 8x12 loft. Agent owned.
Location
State AR
County Benton
Community Oak View Add Rurban
Zoning N
Direction From 412 go north on Mt Olive, turn right on Dawn Hill Rd, right on Oakview. House on left.
Rooms
Basement None
Interior
Interior Features Attic, Built-in Features, Ceiling Fan(s), Granite Counters, Pantry, Programmable Thermostat, Split Bedrooms, Walk-In Closet(s), Wired for Sound, Multiple Living Areas
Heating Central, Electric, Gas
Cooling Central Air, Electric
Flooring Carpet, Ceramic Tile, Luxury Vinyl Plank
Fireplaces Number 1
Fireplaces Type Gas Log, Living Room
Fireplace Yes
Window Features ENERGY STAR Qualified Windows,Vinyl,Blinds,Drapes
Appliance Dishwasher, Disposal, Gas Oven, Gas Water Heater, Microwave Hood Fan, Microwave, Self Cleaning Oven, Water Heater, ENERGY STAR Qualified Appliances, Plumbed For Ice Maker
Laundry Washer Hookup, Dryer Hookup
Exterior
Exterior Feature Concrete Driveway
Parking Features Attached
Fence Back Yard, Privacy, Wood, Wire
Pool None
Community Features Curbs, Near Schools
Utilities Available Cable Available, Electricity Available, Natural Gas Available, Septic Available, Water Available
Waterfront Description None
Roof Type Architectural,Shingle
Street Surface Paved
Porch Covered, Deck, Patio, Porch
Road Frontage Public Road
Garage Yes
Building
Lot Description Cleared, Landscaped, Level, Outside City Limits, Subdivision
Faces South
Story 2
Foundation Slab
Sewer Septic Tank
Water Public
Level or Stories Two
Additional Building Storage
Structure Type Brick
New Construction No
Schools
School District Siloam Springs
Others
Security Features Smoke Detector(s)
Acceptable Financing ARM, Conventional, FHA, USDA Loan, VA Loan
Listing Terms ARM, Conventional, FHA, USDA Loan, VA Loan
Read Less
Want to know what your home might be worth? Contact us for a FREE valuation!

Our team is ready to help you sell your home for the highest possible price ASAP
Bought with Coldwell Banker Harris McHaney & Faucette -Fayette






